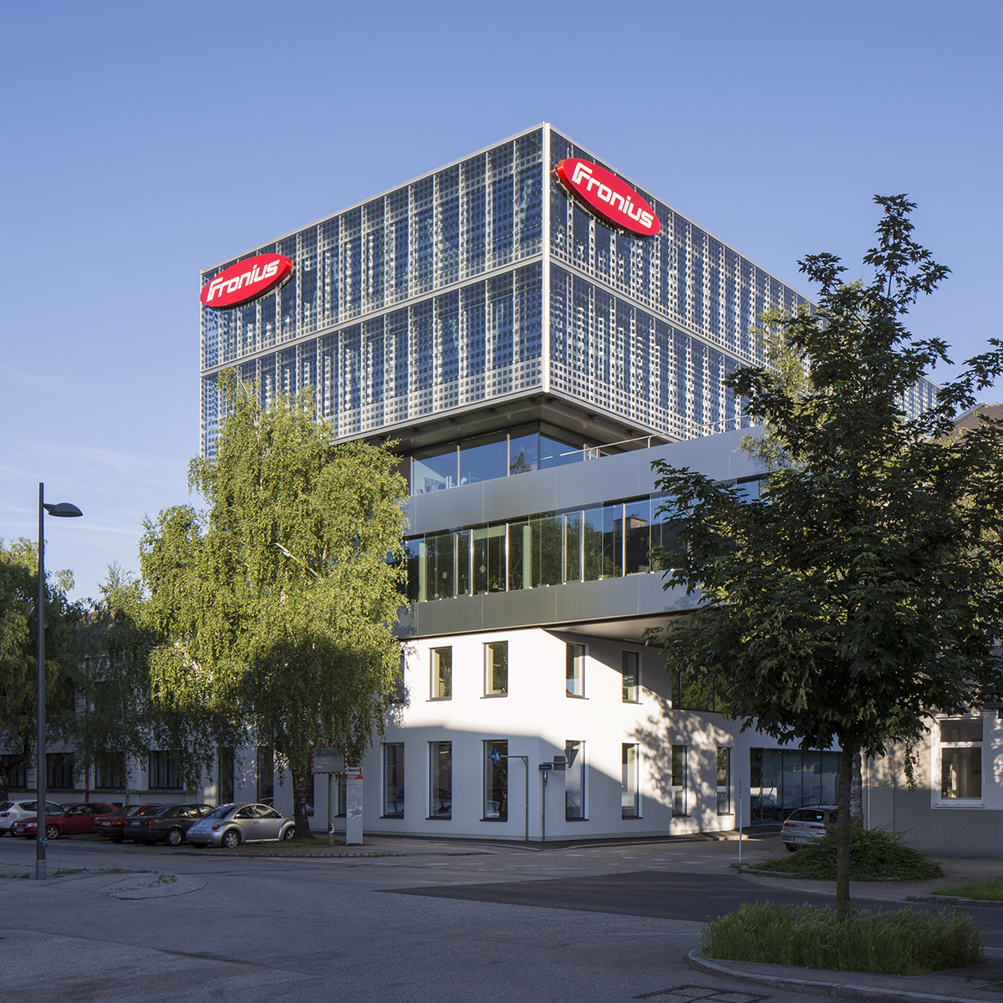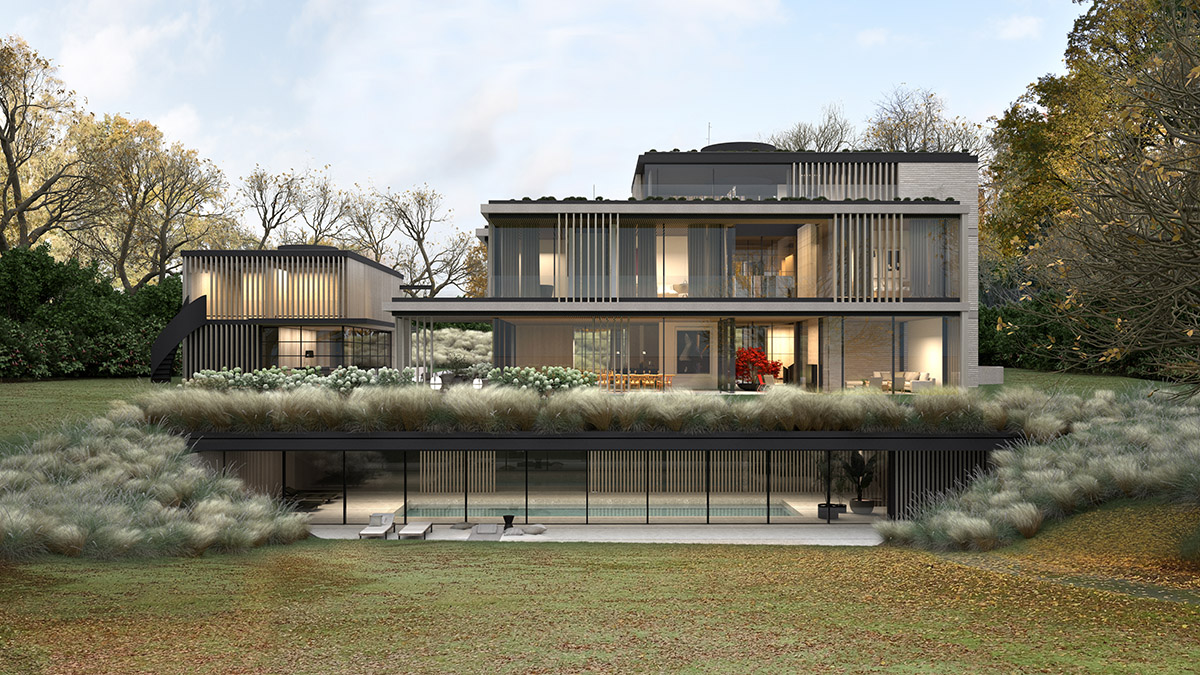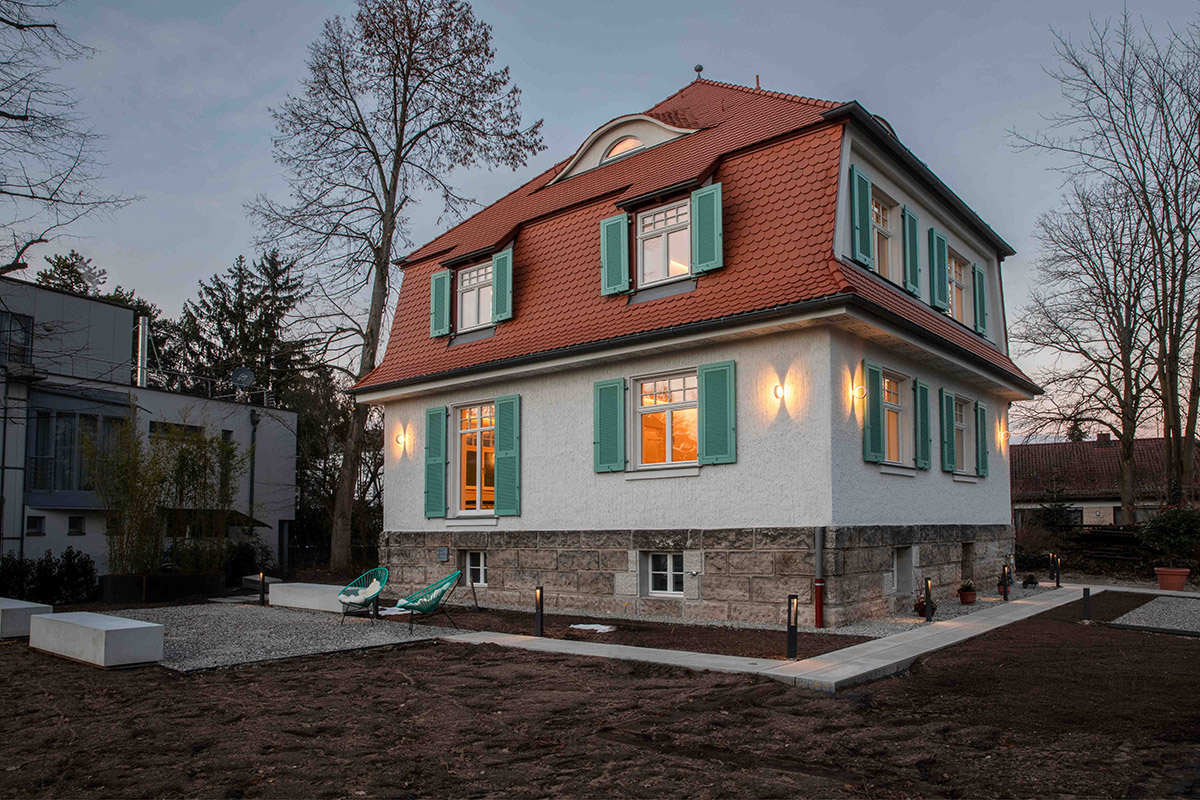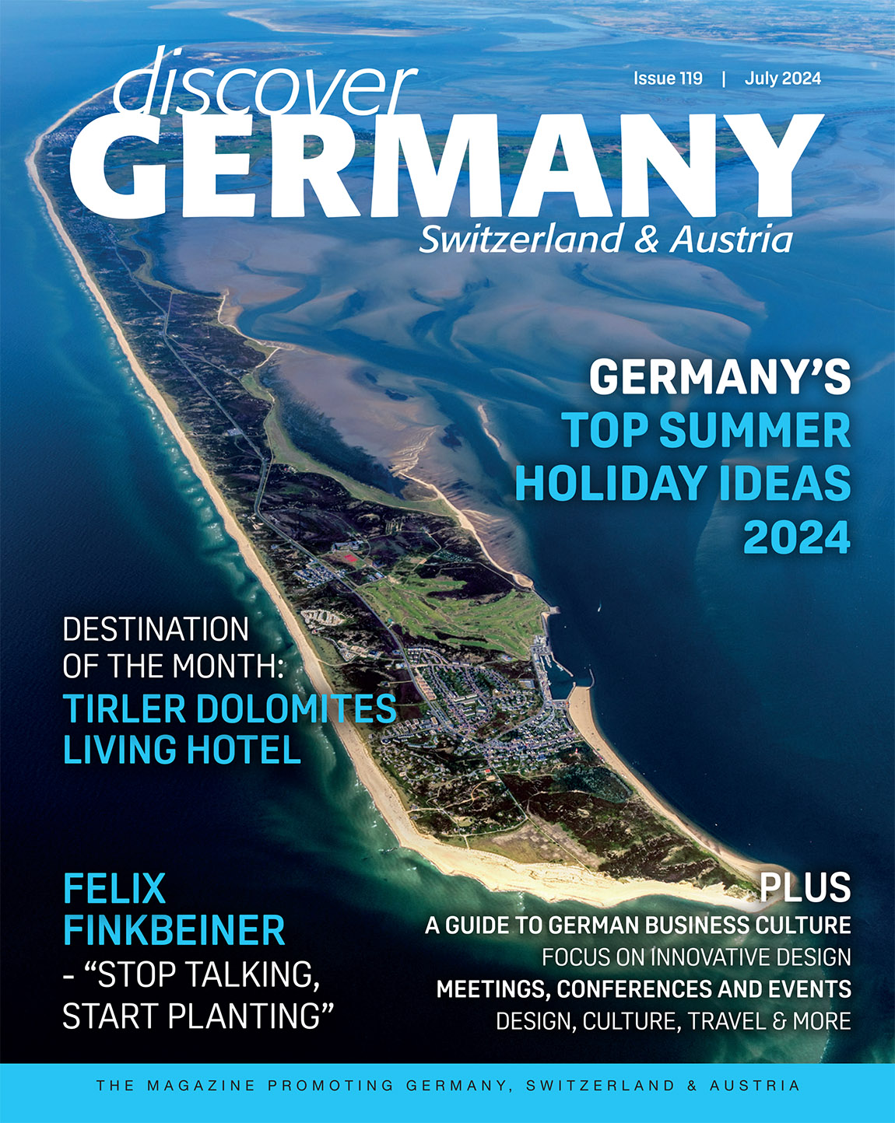Wolf Reicht Architects: Expect the Unexpected!
Text: Silke Henkele | Photos: Wolf Reicht Architects
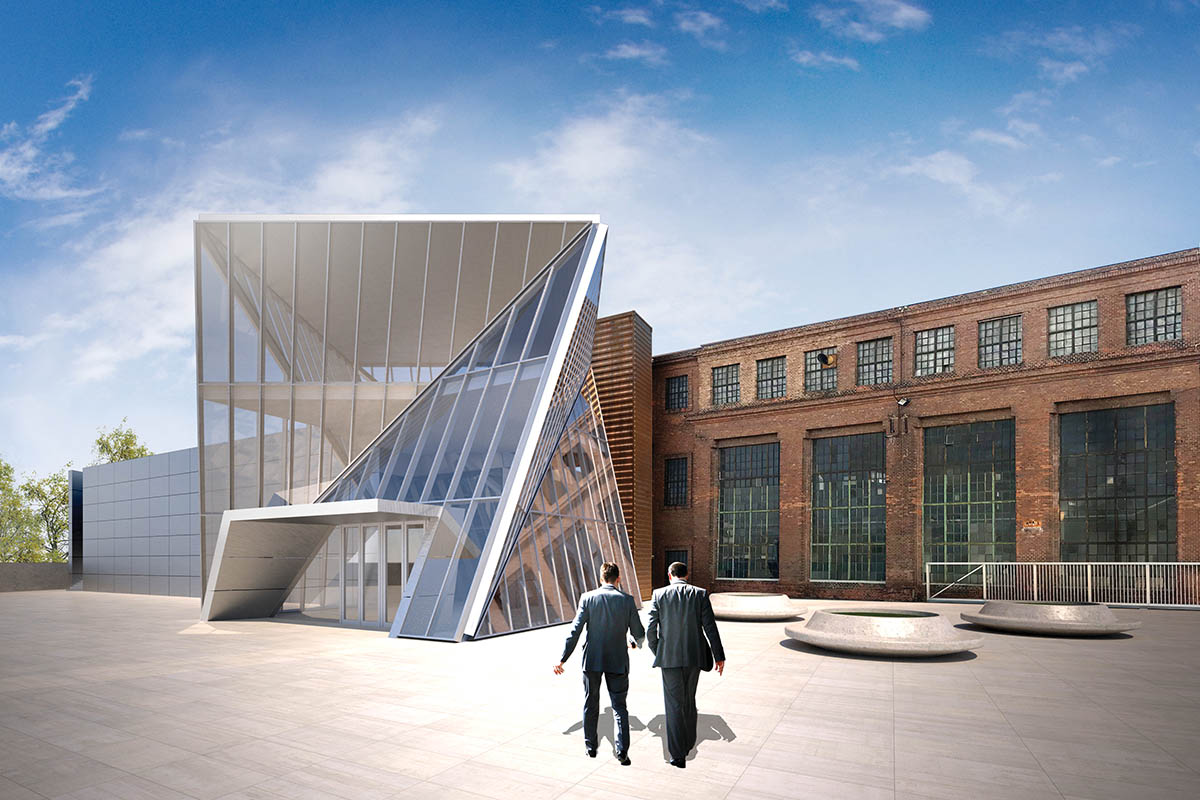
Buildings frequently have to be a positive surprise – such is the credo of Austrian architect Wolfgang Reicht. His signature buildings are efficiently planned and built, with buildings and interior blending into one another.
What does social media have to do with architecture, these days? A lot, apparently. Today, buildings seemingly have to be ‘Instagramable’, as is becoming particularly clear in the case of hotels. They are emotionally charged to begin with: the guests’ emotions decide about the product’s success.
“Inside, as well as outside, a building serves as a business card,” says architect Wolfgang Reicht, founder of international architectural office Wolf Reicht Architects. Only holistic planning is capable of authentically implementing a building’s initial idea – which is why the Vienna-based office always acts as the general planner and, in addition, also offers interior design. This results in a unique product and service that makes investors, operators and guests happy. In keeping with the motto ‘Expect the Unexpected!’, Reicht’s intelligent architectural designs are able to produce added value that hadn’t been recognised before. Positive surprises, emotions and experiences – elements that create lasting impressions even in a digitised world.
BIM? Oh yes!
“Developers of large projects rightly expect a smooth and efficient planning and building process,” stresses Reicht, who has realised numerous signature buildings across China, India and Europe. BIM (building information modelling), which enables stringent processes, however, is sparingly used in practice. “Of course we use BIM,” points out Reicht. “It renders planning and building much faster, simpler and less risky.“ This arguably makes the office something of an exception, as many planners are said to be still preoccupied with the mere theory of BIM – probably owed to the method’s high implementation costs and the fact that too few trained experts know how to use the tools.
Open structures for an open society
Hotel, office, residential buildings – for many, the preservation of a building is a challenge. Not for the Austrians: “We love the preservation of buildings. Just think of the spaciousness of many structures and the love for detail,” enthuses Reicht. Architecture is always an expression of a society; an open society needs open buildings. In this sense, adaptation or subordination is considered to be the wrong approach. “Increase your courage for good architecture,” demands Reicht. “We know that it doesn’t need to cost more.”
Not yet convinced? In the words of Reicht, expect the unexpected!

Expect the unexpected!
Immobilien müssen immer wieder positiv überraschen – so das Credo des österreichischen Architekten Wolfgang Reicht. Seine Signature Buildings sind effizient geplant und gebaut, Immobilie und Interior verschmelzen miteinander.
Was Social Media mit Architektur zu tun hat? Viel. Immobilien müssen heutzutage ‚instagramable‘ sein, besonders deutlich wird das etwa bei Hotels. Sie sind ohnehin schon sehr emotional, die Gefühle der Gäste entscheiden, ob das Produkt ein Erfolg ist oder nicht. „Das Gebäude ist innen wie außen eine gebaute Visitenkarte!“, meint Architekt Wolfgang Reicht, Gründer des international tätigen Büros Wolf Reicht Architects. Nur eine ganzheitliche Planung ist in der Lage die Gebäudeidee authentisch umzusetzen, weshalb das Büro mit Sitz in Wien auch ausschließlich als Generalplaner aktiv ist und darüber hinaus das Interior Design anbietet. Heraus kommt ein einzigartiges Produkt, das Investoren, Betreiber und Gäste glücklich macht. Gemäß dem Motto ‚Expect the unexpected!‘ bringt diese intelligente Architektur einen Mehrwert, der vorher noch gar nicht erkannt wurde. Positive Überraschungen, Emotionen und Erlebnisse – das schafft bleibenden Eindruck auch in einer digitalisierten Welt.
BIM? Selbstverständlich
„Bauherren von Großprojekten verlangen zurecht einen reibungslosen und effizienten Planungs- und Bauprozess“, erzählt Reicht, der zahlreiche Signature Buildings in China, Indien und Europa umgesetzt hat. BIM ermöglicht einen stringenten Ablauf, kommt in der Praxis aber noch spärlich zum Einsatz. „Was für eine Frage, natürlich verwenden wir BIM“, meint hingegen Reicht. „Es macht die Planung und den Bau weitaus schneller, einfacher und risikoärmer.“ Damit ist das Büro wohl eher noch die Ausnahme, denn die große Mehrheit der Planer steckt derzeit noch in der BIM-Theorie fest, was wohl daran liegen dürfte, dass die Einführung der Methode viel Geld kostet und es viel zu wenig ausgebildete Experten gibt, die die Tools beherrschen.
Offene Gebäude für eine offene Gesellschaft
Ob Hotel, Büro oder Wohnbau – für viele stellt der Denkmalschutz eine Hürde dar. Anders bei den Österreichern: „Wir lieben Denkmalschutz! Man denke nur an die Großzügigkeit vieler Gebäude und die Liebe zum Detail“, schwärmt Reicht. Architektur sei immer Ausdruck einer Gesellschaft und eine offene Gesellschaft brauche offene Gebäude, sich anzupassen und unterzuordnen sei der falsche Ansatz. „Mehr Mut zu guter Architektur“, fordert Reicht, „sie muss ja nicht mehr kosten, das wissen wir.“ Wer das nicht glauben will – gerade für den gilt: Expect the unexpected!
Subscribe to Our Newsletter
Receive our monthly newsletter by email
