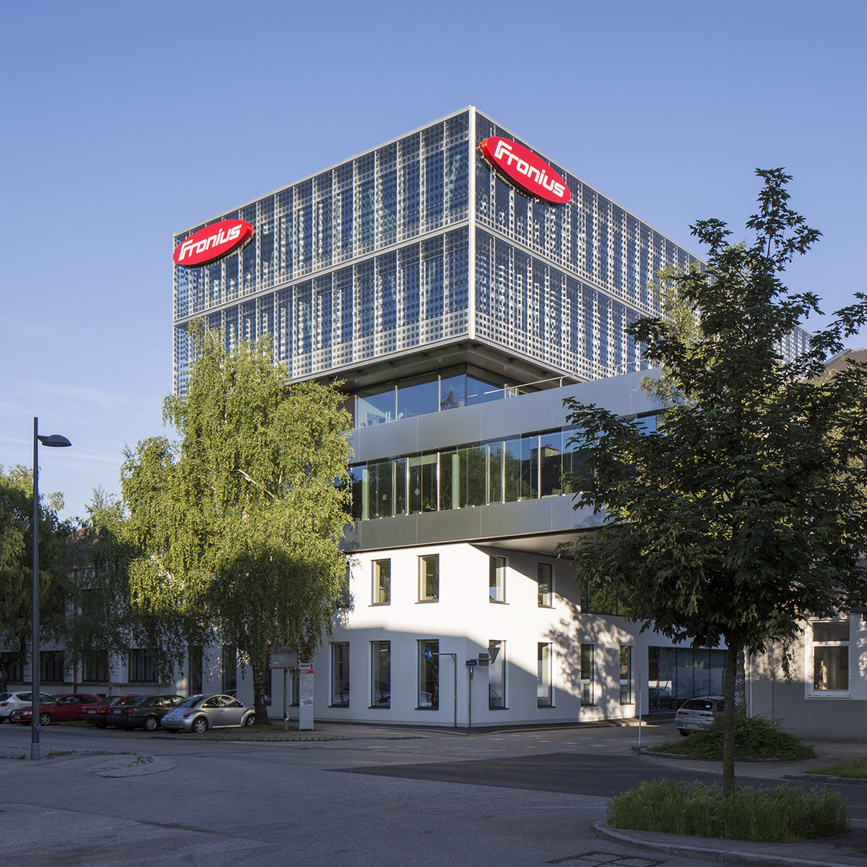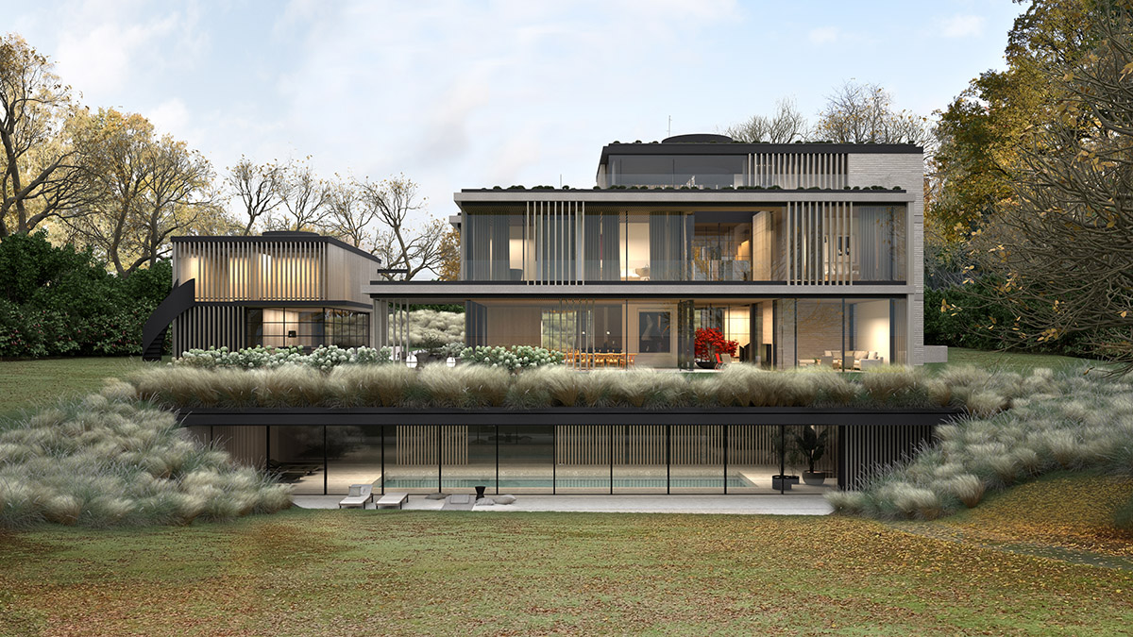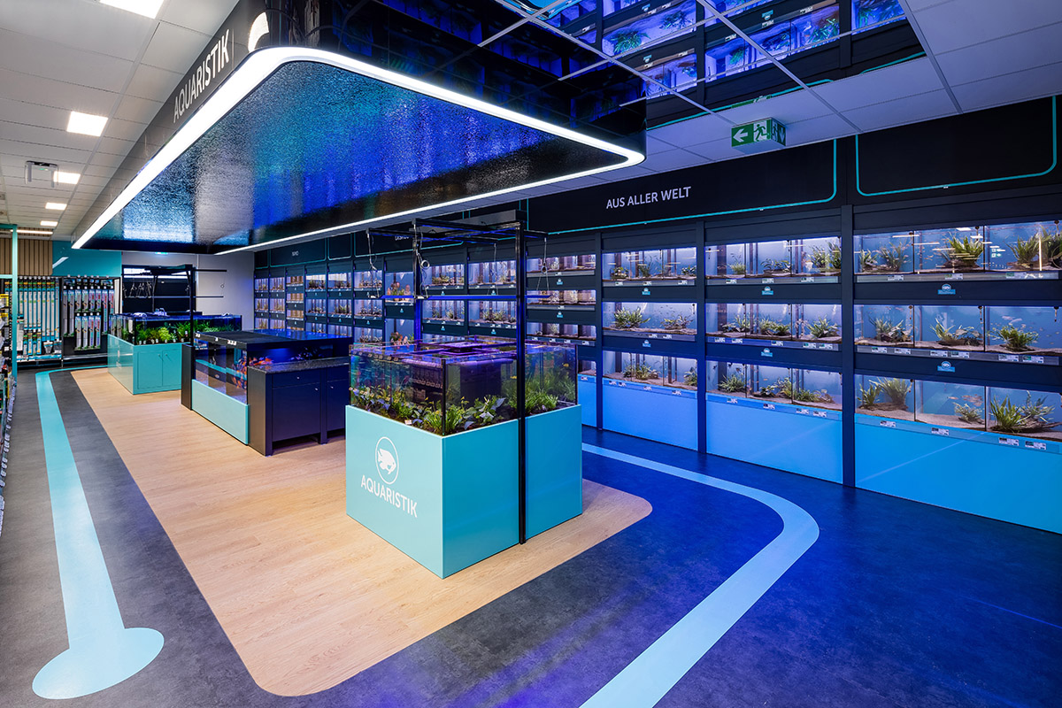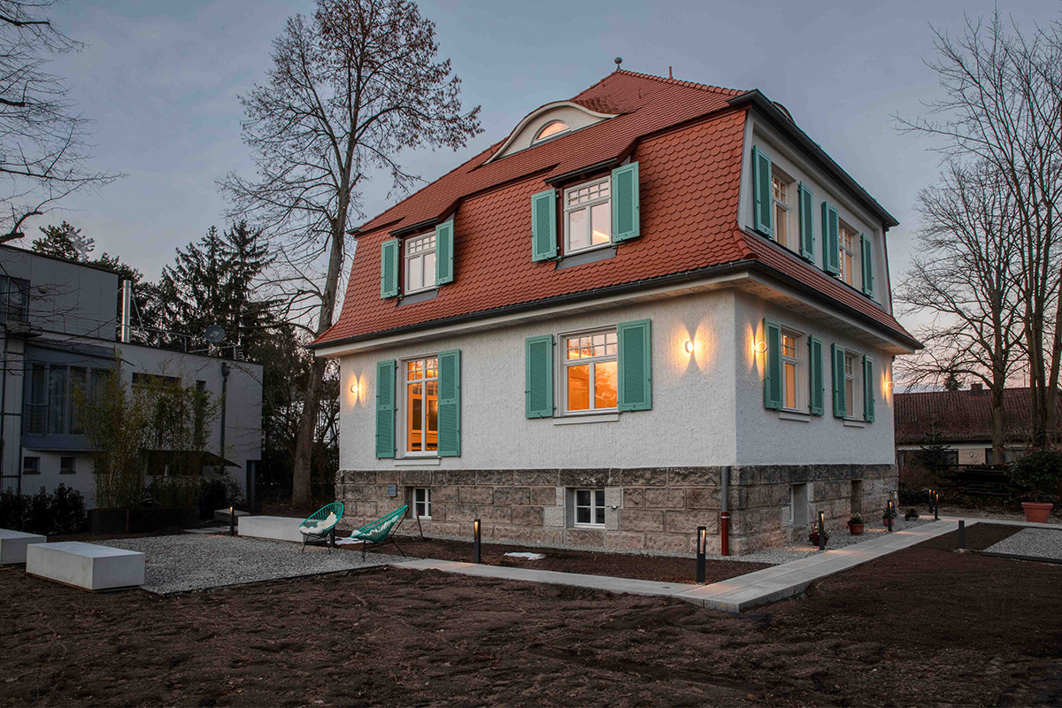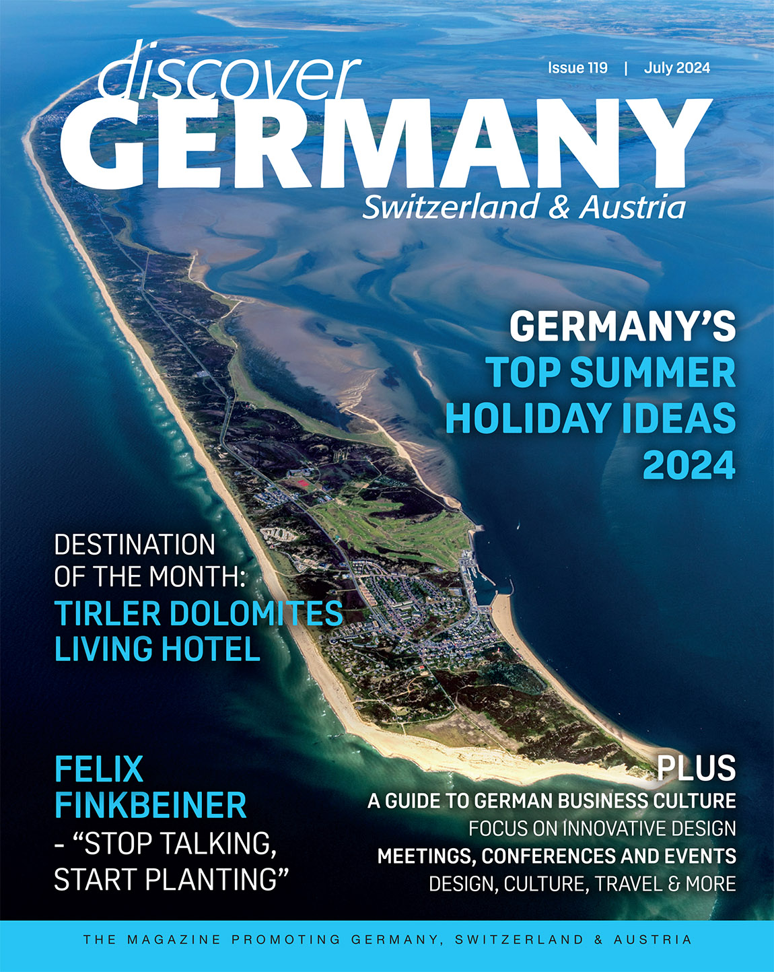U15 Architects: INDIVIDUALLY SHARED – COUNTRY LIFE 2.0
TEXT: CORNELIA BRELOWSKI | PHOTOS: U15 ARCHITECTES
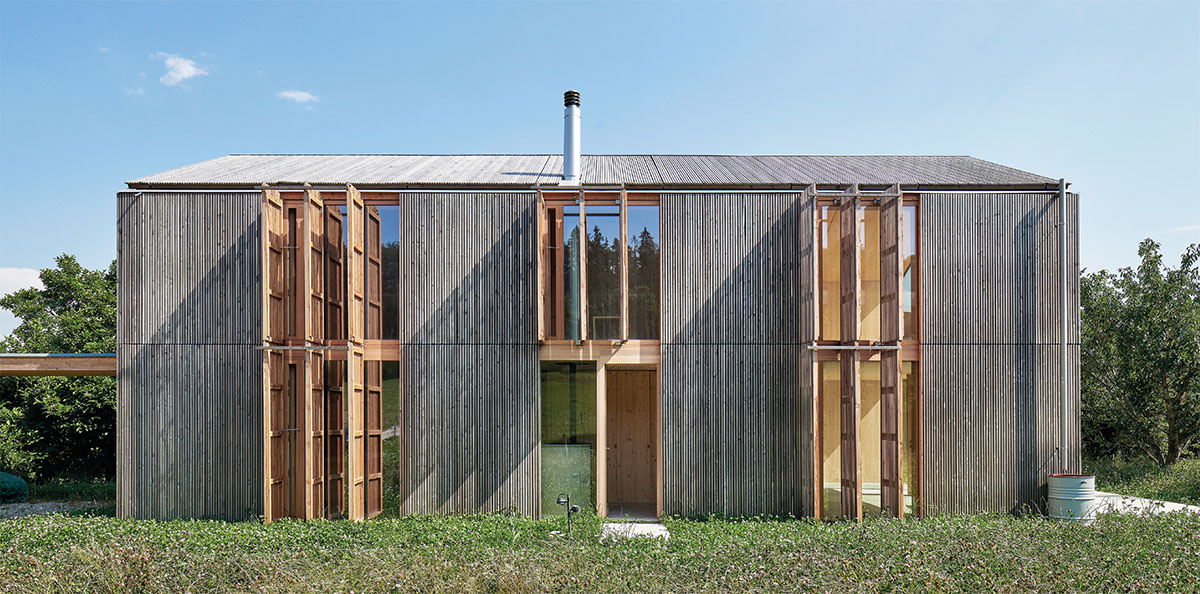
The whole construction is made of 255 components. The cladding components are made of solid larch wood. Photo: François Bertin
MINIMHOUSE is a groundbreaking new housing concept developed by U15 Architectes. It stands for made-to-measure, integrative and sustainable housing for all.
Efficient and flexible, as well as socially responsible, the project allows individual living with strong social connections through shared resources, with the goal of both land- and housing ownership, for all social groups.
Individually scalable and based on an efficient and direct connection with the natural surroundings, MINIMHOUSE thus presents a new formula for modern housing in dense rural or peri-urban areas.
Facts and inspiration
A 2018 research study by the Federal Office of Culture indicated that 70 per cent of Swiss citizens aspire to live in individual housing.
As both an alternative and a complement to the more traditional or vertically orientated designs for urbanisation, rapidly changing conditions require a softer, more integrative living concept with shared land, components and green resources.
The pandemic proved another unexpected source of inspiration for MINIMHOUSE: uncovering the questionable economics of commuting and revealing ideas for a new, more locally orientated work-life balance, as well as self-sufficiency.
As an answer to a specific request, U15 Architectes started the MINIMHOUSE project three years ago. Various studies and the completion of the first projects have since demonstrated the feasibility of the concept.
The result: country life 2.0
MINIMHOUSE means humanised living efficiently assembled, sustainable and independent. Designed as an ensemble or ‘cluster’, it allows a direct connection to the natural surroundings based on the shared usage of land, water, air and light. Inhabitants occupy the territory progressively and organically, following a concerted approach. Their houses grow from a determined system basis according to their evolving needs. Thus, the concept offers the ideal balance of private and public space.
This new form of processual architecture presents an alternative to the usual collective urbanisation practices in situations of transition between rural and urban spaces. Available in variable sizes, it grows reasonably in proportion to the needs of its inhabitants and is progressively implemented with shared infrastructure. Thus, it responds to the expectations of diversified social groups in a measured way.
MINIMHOUSE attempts to overcome the antagonisms of ‘individual vs. collective’, ‘modest vs. elaborate’, ‘traditional vs. contemporary’ and ‘sustainable vs. performing’: these contradictions are being resolved by combining manifold individualisation options with being part of a holistic social living concept at the same time.
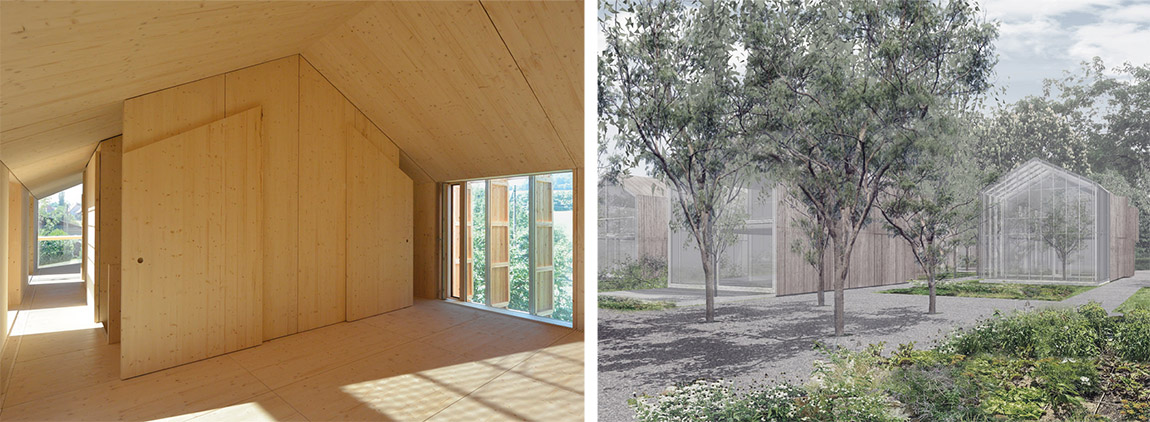
Left and bottom right: Left: A central technical core organises the basic interior space which can be completed with further partitions and furniture elements. Right: Compositional rules are established in order to propose a scenario for the aggregation of structures on a peri-urban scale.
Made to (human) measure
MINIMHOUSE allows for organically growing ensemble housing by way of components, added to a defined basis. Maximally compact yet individually scalable, living and work areas are grouped around a central tech core. Formally, MINIMHOUSE is a modernised version of a housing-based, parallel-epipedic shape with a gable roof – sharing the most expressive elements just as in vernacular architecture. From a catalogue of a limited number of components, the building is planned with the owner, optimising surface, shell and interior organisation through to finish, generating a house of personalised size and cost.
The future is here
Following the idea of land parsimony and the horizontal vs. the vertical, MINIMHOUSE proposes an alternative to the usual amalgam of form and density. The result is a more organically grown, flatter laid-out but dense community, with a rich social life motivated by co-sharing both land and resources, as opposed to using the land for recreational purposes only.
The project is dedicated to individuals or social groups who are sensitive to the environment and the respectful use of the territory. The light, flexible construction is an ideal solution for all those who wish to become homeowners on enriched and mutualised land. Its final objective is to democratise individual housing by making it accessible to a large number of people.
Architecturally energetic while environmentally and socially efficient, MINIMHOUSE demonstrates that the traditional model of collective housing is not dogmatic and/or irrevocable. Instead, MINIMHOUSE caters to a modern, sustainably-orientated society that favours building and land parsimony, boosts local economy and opts for a return to the land and the development of socially rich and diverse communities.
For 2022, MINIMHOUSE plans various projects for individual, collective and communal housing and aims to develop its first components shop where users will be able to purchase new building parts as needed. This shop is to be managed by local suppliers in addition to their existing businesses – local connection as the key to new holistic living and housing.

Left: Different development scenarios are possible depending on the needs of the users. Middle: Predefined components part of the index make up the entire construction. Right: CUBE, the smallest feasible entity. Photo: Studio No3 Alexandre Pierre Albert.
Web: https://www.minimhouse.ch
Subscribe to Our Newsletter
Receive our monthly newsletter by email
