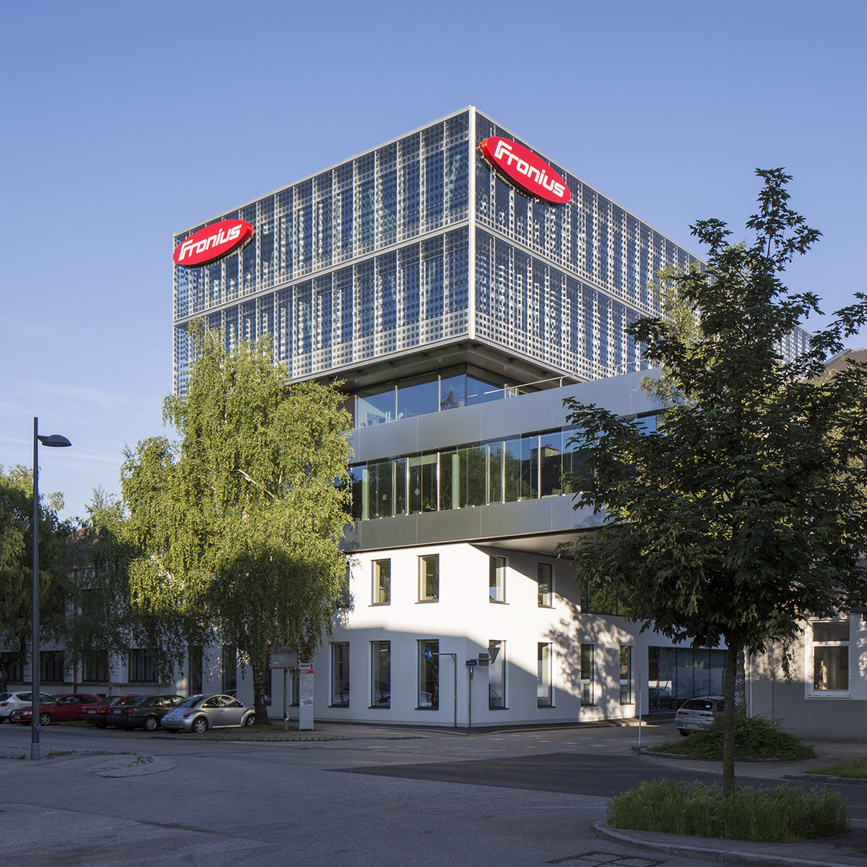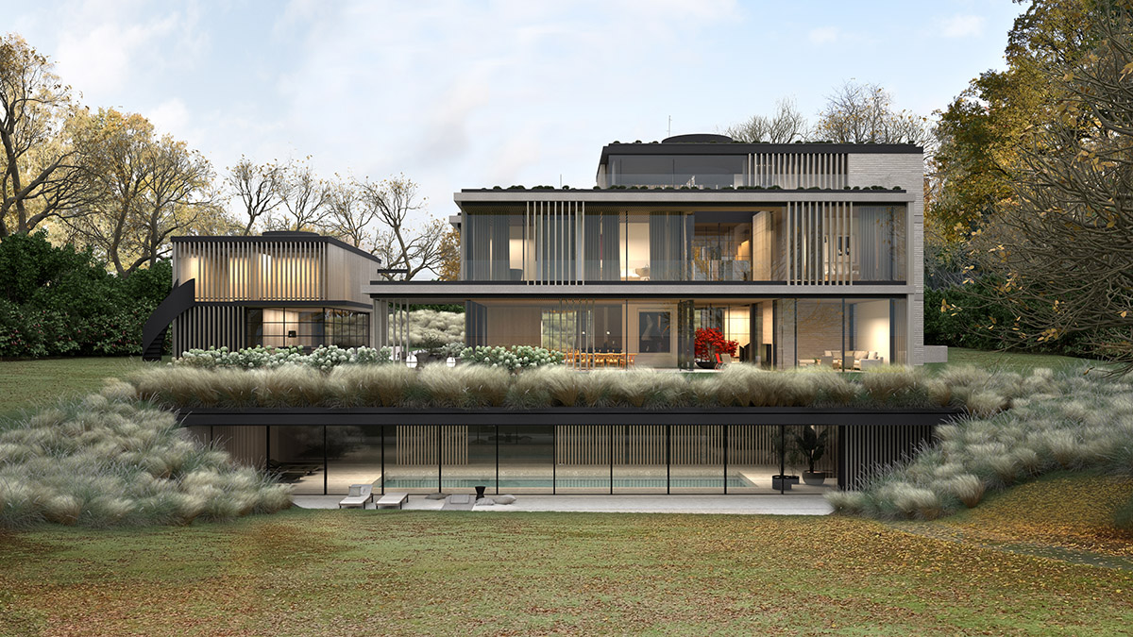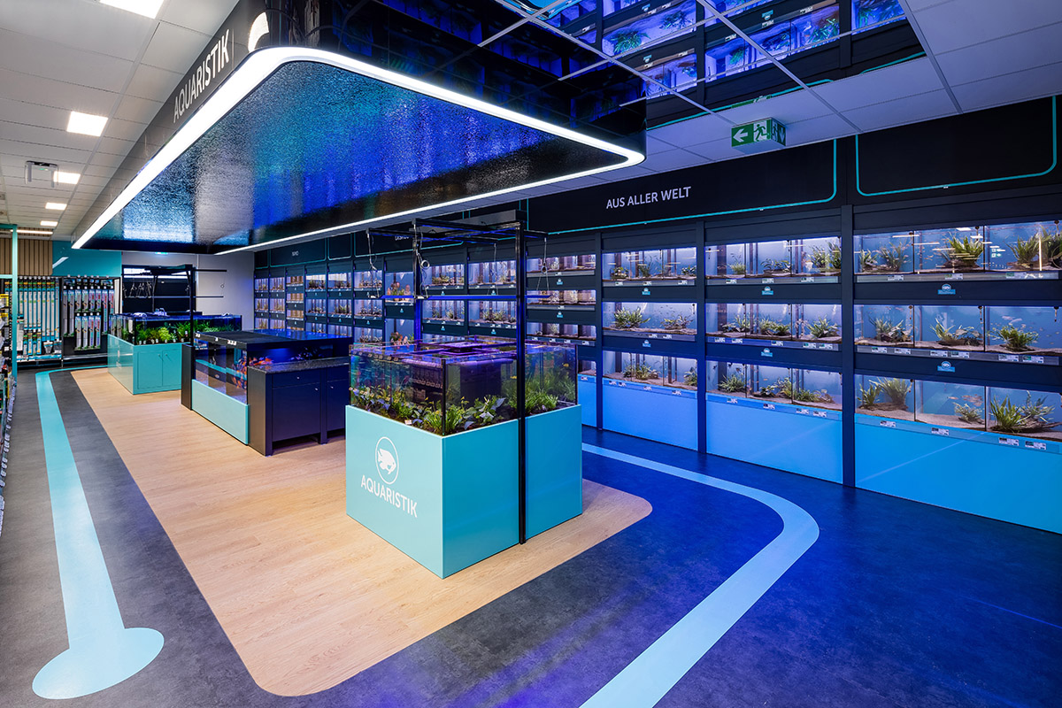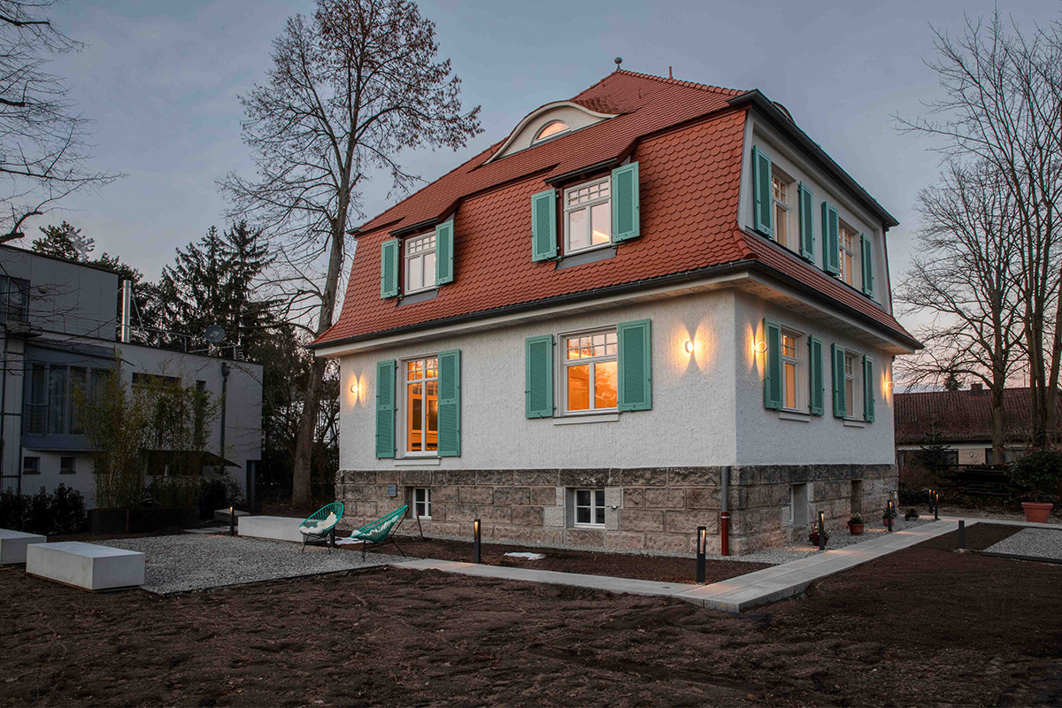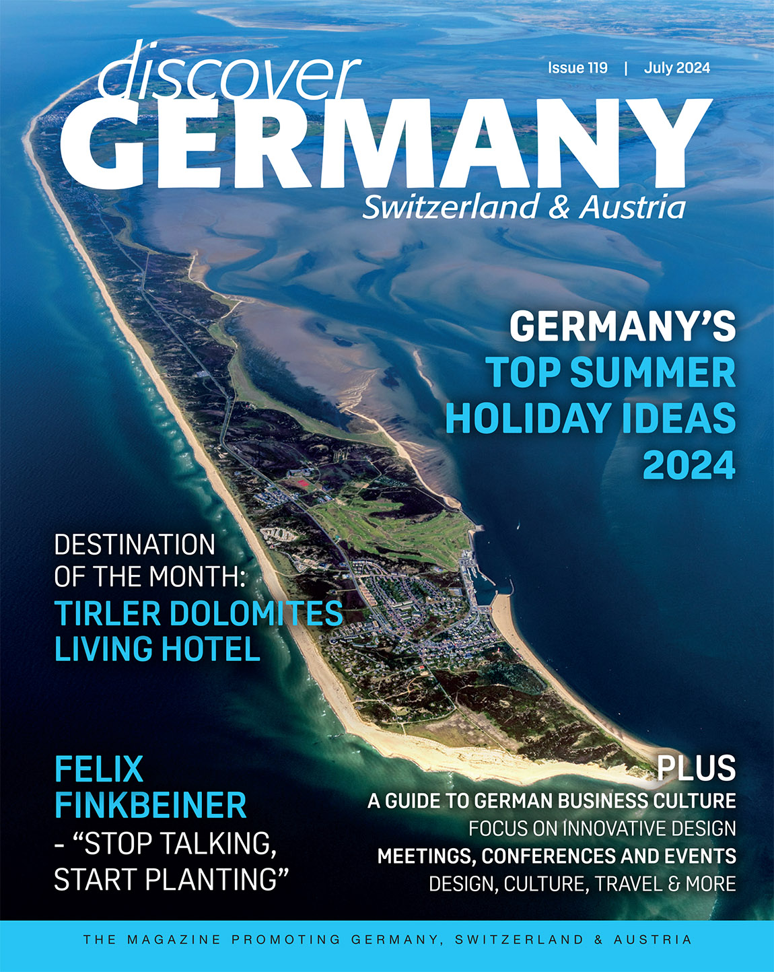Martin Schmitt Architektur: SPACES WITH ATMOSPHERE LIVING ENVIRONMENTS WORTH LIVING IN
TEXT: SILKE HENKELE | PHOTOS: CANTEEN: AXEL HARTMANN, WOODEN HOUSE: SIMON MENGES
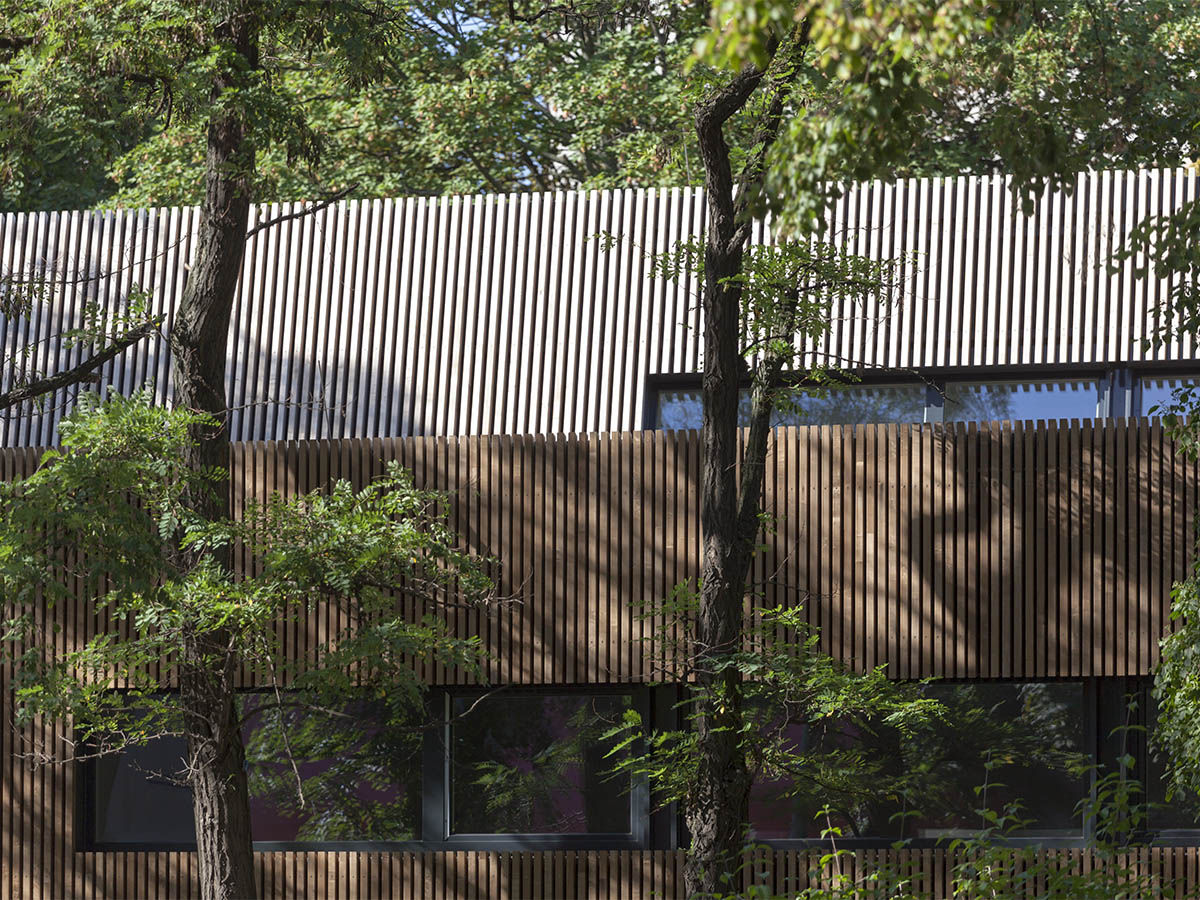
Canteen École Voltaire.
While architecture is often associated with functional buildings and spaces, Berlin-based Martin Schmitt Architektur goes beyond this notion.
“For me architecture has always been more than mere construction. Our designs start with the people and their desire for sensible and beautiful spaces,” says Martin Schmitt. The trained carpenter took on his first projects as a student (in New York, amongst others) and has been working from his own architectural practice since 2003. Highly successfully.
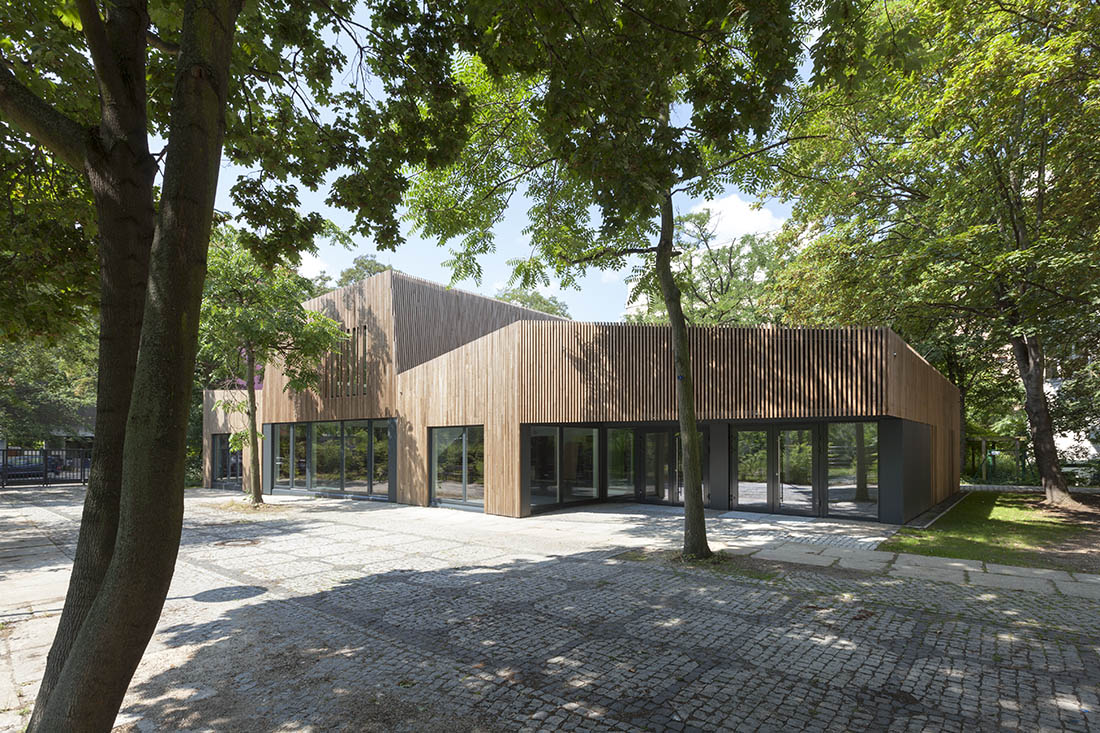
Canteen École Voltaire.
The canteen of the École Voltaire primary school in Berlin is exemplary of the design message of Martin Schmitt and his team. “We have integrated the wooden construction into the park-like surroundings as a complement to the school building. The facade as well as the interior layout then fit as a matter of course into this premise created by nature. We love to work with already existing buildings and extend or complement them in terms of sustainabel design, preferably with wood.” The team at Martin Schmitt Architektur attaches also great importance to transparent communication and using up-to-date technology. The office is currently working on a major design combining existing buildings and timber constructions, the planning of which is being carried out as part of a BIM pilot project – so that living environments remain worth living in.
RÄUME MIT HOHER ATMOSPHÄRISCHER QUALITÄT LEBENSWERTE LEBENSWELTEN
Während Architektur oft mit funktionalen Gebäuden und Räumen in Verbindung gebracht wird, geht Martin Schmitt Architektur aus Berlin mehrere Schritte weiter.
„Für mich bedeutete Architektur schon immer mehr als nur Konstruktion. Unsere Entwürfe setzen bei den Menschen und ihren Wünschen nach praktikablen und schönen Räumen an“, so Martin Schmitt. Der gelernte Zimmerer, der bereits während seines Studiums (u.a. in New York) erste Projekte übernahm, arbeitet seit 2003 in seinem eigenen Architekturbüro. Mit großem Erfolg.
Die Kantine der Grundschule École Voltaire in Berlin ist beispielhaft für die gestalterische Botschaft des Architekten und seines Teams. „Als Ergänzung zum Schulgebäude haben wir den Holzbau in das parkähnliche Umfeld eingebunden. Die Fassade und die räumliche Konzeption haben sich dann wie selbstverständlich in diese von der Natur geschaffenen Prämisse eingefügt. Wir arbeiten ja gerne mit Bestandsarchitektur und erweitern bzw. ergänzen diese im Sinne einer nachhaltigen Gestaltung am liebsten mit Holz.“ Aktuell arbeitet das Team von Martin Schmitt Architektur, das großen Wert auf transparente und respektvolle Kommunikation mit allen Projektbeteiligten legt, an einem größeren Projekt, das Bestand und Holzbau miteinander kombiniert und dessen Planung im Rahmen eines BIM-Modellprojekts entsteht – damit Lebenswelten lebenswert bleiben.
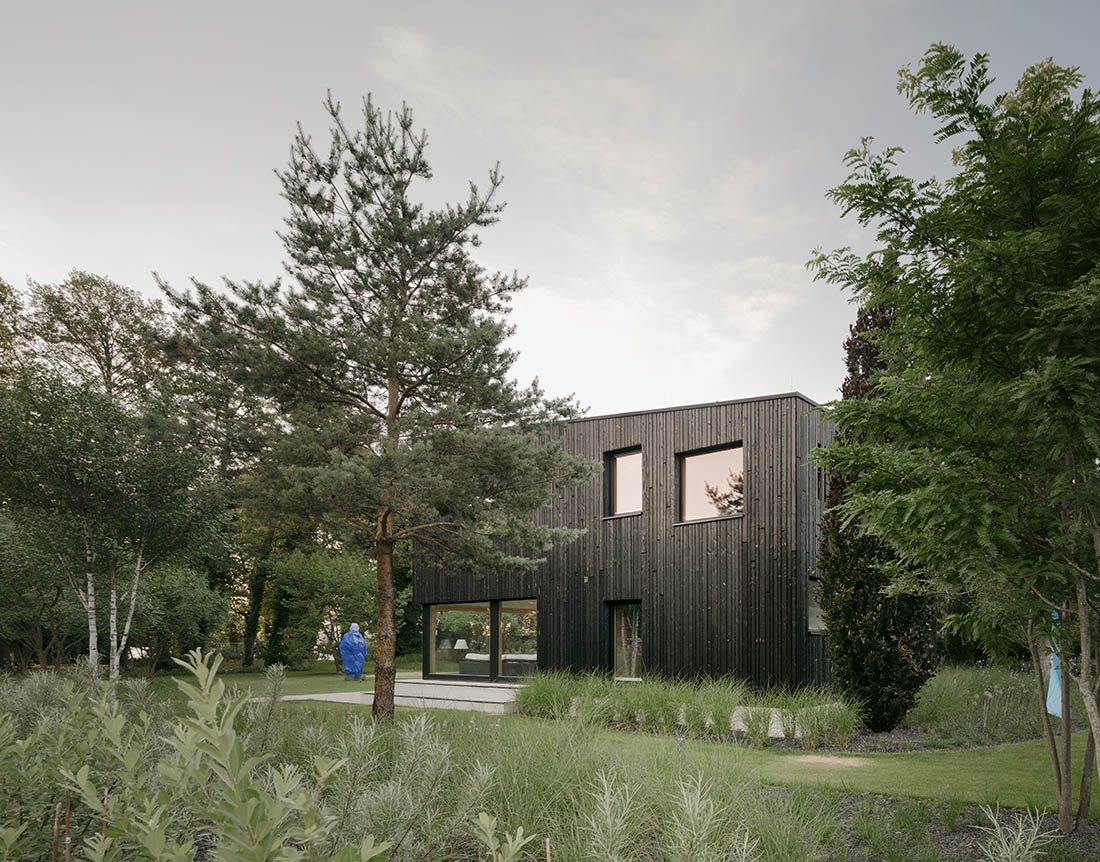
Wooden house in Brandenburg.
Web: https://www.m2sb.de
Subscribe to Our Newsletter
Receive our monthly newsletter by email
