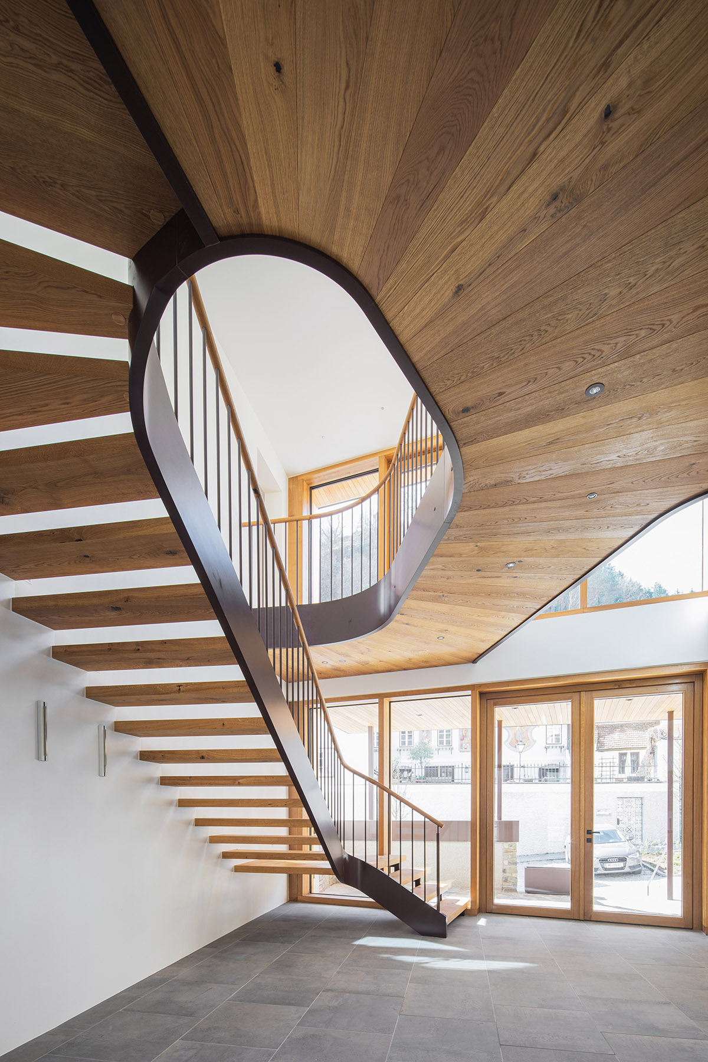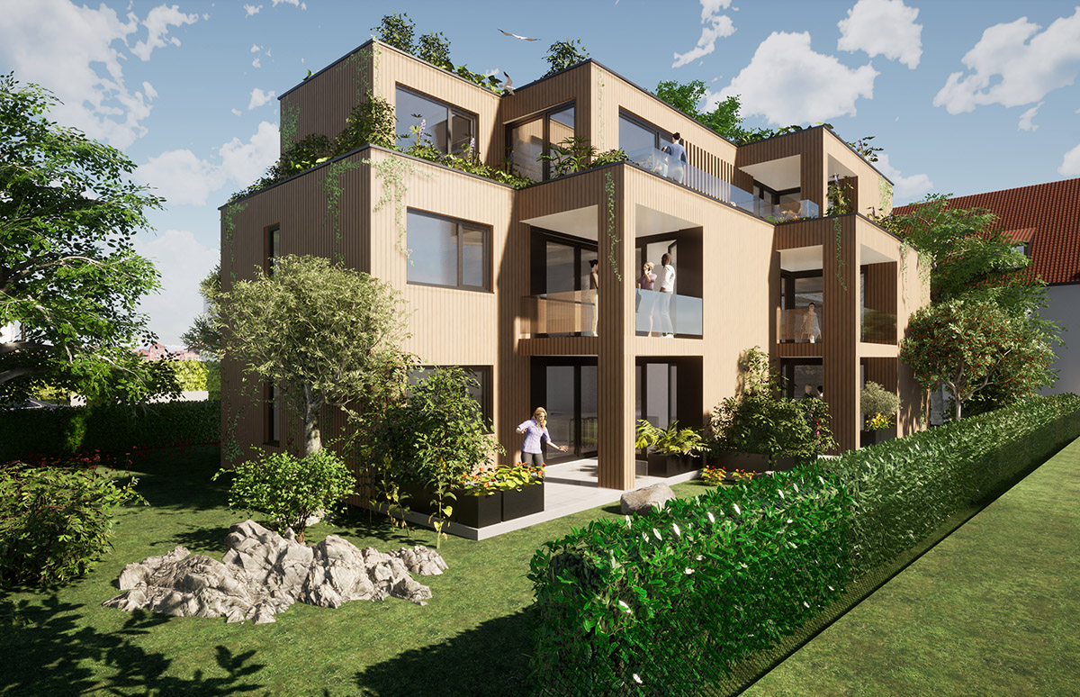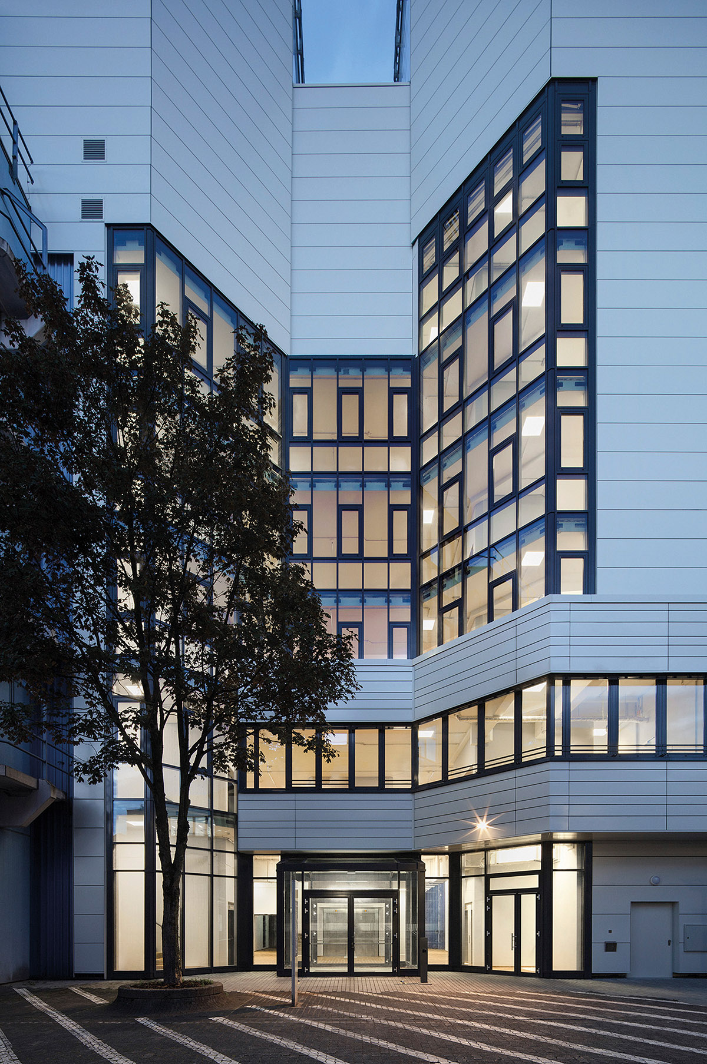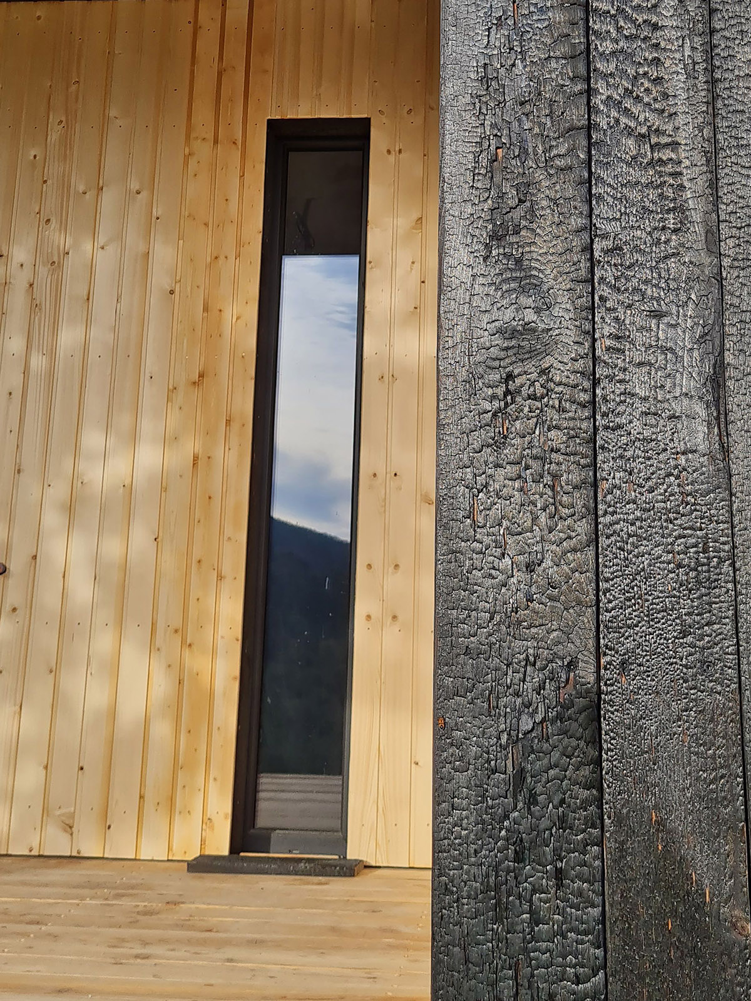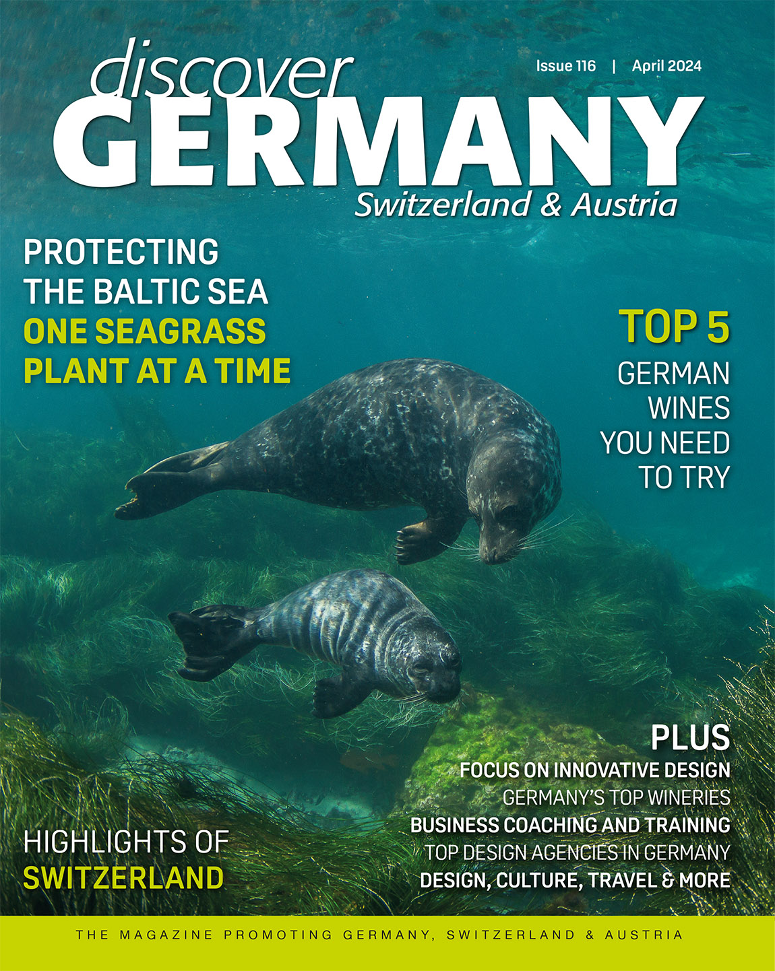KSA Kyncl Schaller Architekten: When architecture becomes an expedition
Text: Nane Steinhoff

K SA Kyncl Schaller Architekten is an internationally operating architectural and design office with locations in Zurich and Stuttgart. They combine more than 40 years of experience in planning, realising and developing diverse building tasks. The results are innovative buildings that are more than mere eye-catchers.
“Each project is like an expedition,” smiles Peter Kyncl, who manages the architectural office alongside Günther Schaller. He continues: “We know where we want to go but not which course the journey will take. We work processually with an open end and try to find the right solution for the respective task and the specific location.” On the one hand, KSA Kyncl Schaller Architekten work with young colleagues who bring zeitgeist to the office and on the other, with very experienced professionals that cater for the orderly flow. “Furthermore, we want to be regionally rooted and internationally staffed at the same time,” says Kyncl.
Comprehensive know-how
Since 2006, the office has worked under the leadership of Kyncl and Schaller. Both architects come with long-standing experience in realising projects in the DACH region and abroad. Their friendship turned into a partnership to meet the demands of architecture and urban development and to offer clients comprehensive know-how in all architectural areas. “We look at things from different positions. We collect impressions, form opinions, discuss and reject. We also like to include artists and other non-architects who can see the things differently. After all, architecture is supposed to be building art and needs this creative process,” explains Schaller. This clearly distinguishes KSA Kyncl Schaller Architekten’s approach from other architectural offices.
No wonder then, that the office has quickly won its first national and international competitions soon after its foundation – such as one for the ‘City of flowers’, one of the most important new construction projects in Latvia’s capital of Riga.

High-quality residential constructions
KSA Kyncl Schaller Architekten plan, develop and realise projects of all kinds – from residential construction and sport- or event halls, to research and educational institutions, commercial and cultural buildings, as well as urban development and master plannings for the state sector, institutions and private clients.
A major focus of the office is residential construction – like the Seeplateau apartment building Alte Landstrasse in Switzerland’s Kilchberg. For this project, which was completed in 2017, eight condominiums were planned on 4,200 square metres. Today, the elegant residential building lies high above the lake and impresses with a view of the picturesque landscape. Another highlight stands in the front garden: a wooden window sculpture from the internationally renowned artist Tadashi Kawamata. Together, both architectural bodies convey transparency in different ways.
Another residential construction is the multi-family home, Zumikerstrasse, with seven apartments in Zollikon which has orientated itself towards the demand for compact living space close to the city. The four-storey building appears compact and monolithic, while an exposed concrete façade with differently sized windows merges with the multiple-folded, origami-style roof. The space composition allows open living and multifunctional use, as well as cohesive units with assigned tasks.
In Zurich, KSA Kyncl Schaller Architekten has realised the residential and business complex Kreuzplatz. Since 2009, one can find 14 business apartments and a bank branch here. The new building is centrally located and targets people that work in Zurich and those that want to live in the centre. On the back of the building, the Arterpark poses as a counterpart to the city atmosphere, while all flats are comprised of reduced materialisations and innovative floor plans. And another special element – all flats can be bought entirely furnished, if needed.

Conversion, renovation and revitalization
Another area of expertise is the conversion, renovation and revitalisation of existing buildings. An example of this is the FOS BOS technical college and higher vocational school in Germany’s Neu Ulm which was turned into a passive house and expanded with a new building. Transparency, unique design and a great colour concept with lively, friendly colours can be found throughout the building. However, not only does the school impress visually, but also functionally, as the school has become a future-orientated passive house.
Leonberg’s town hall in Germany is another innovative project from KSA Kyncl Schaller Architekten which impresses with timeless, reduced architecture and a punctuated façade made out of natural stone. In Zurich, KSA Kyncl Schaller Architekten further completed the Puls 5 project in 2004 which is a residential and office building. Today, flats, offices, several shops and an event hall can be found on 47,000 square metres in an innovative, exceptional building envelope.
All of these projects show that KSA Kyncl Schaller Architekten has a special architectural approach which has been popular for many years in the DACH region and abroad.
Subscribe to Our Newsletter
Receive our monthly newsletter by email
