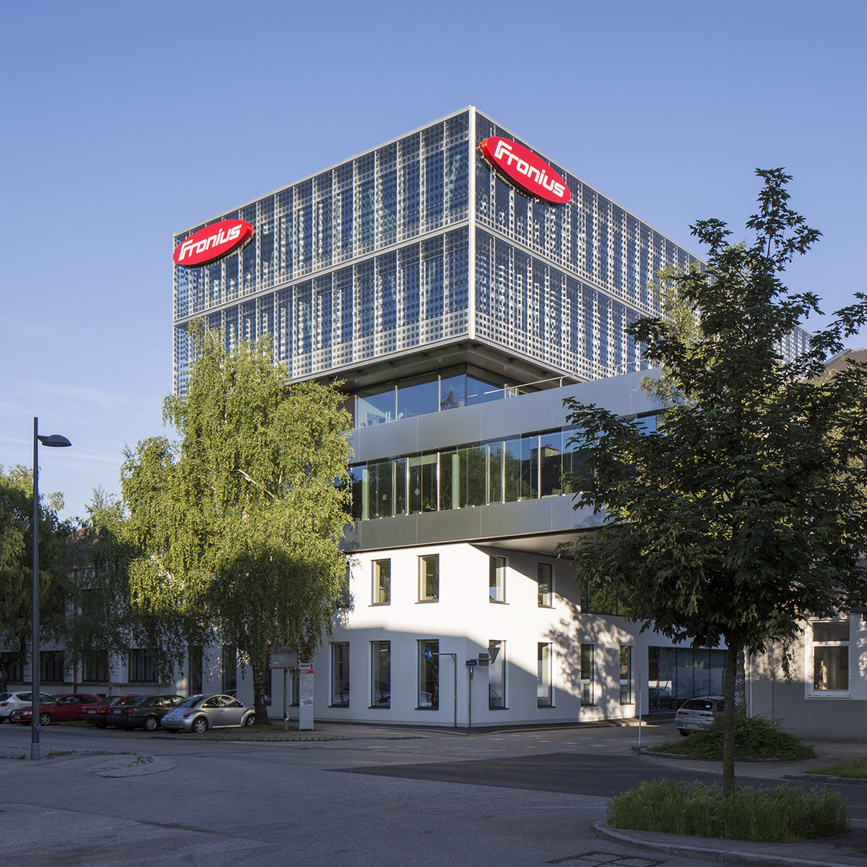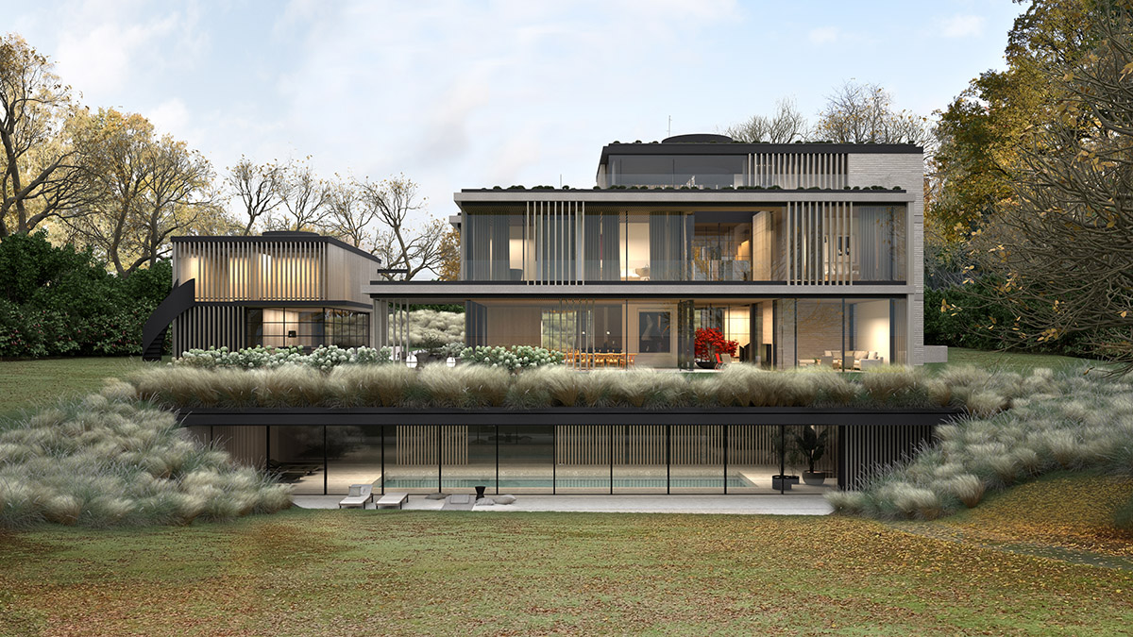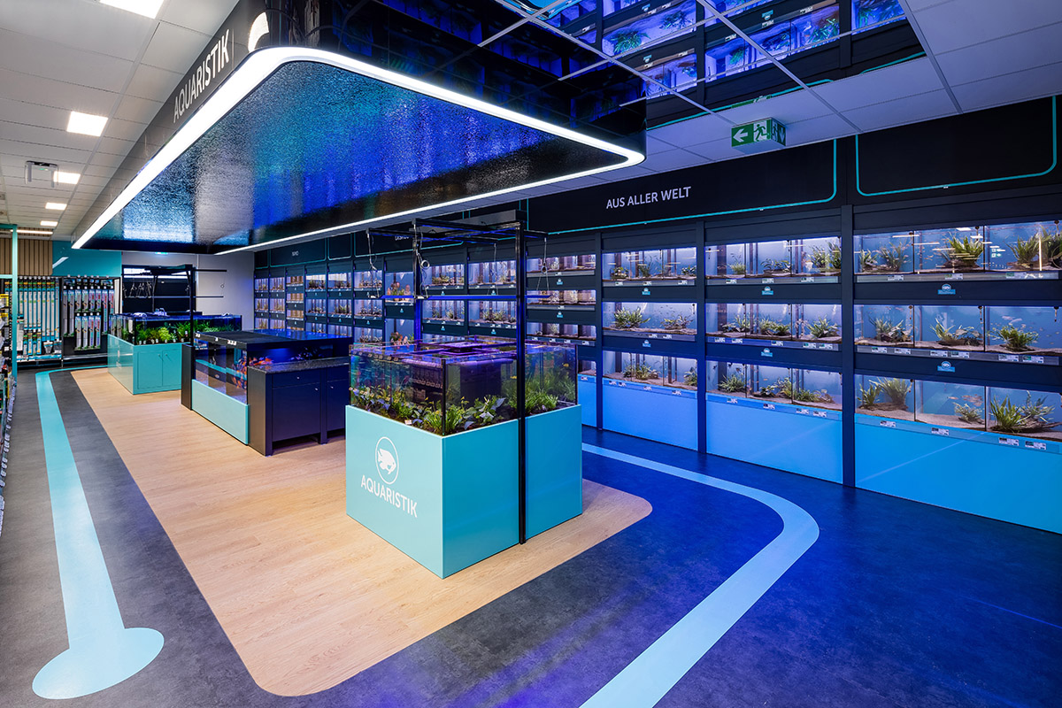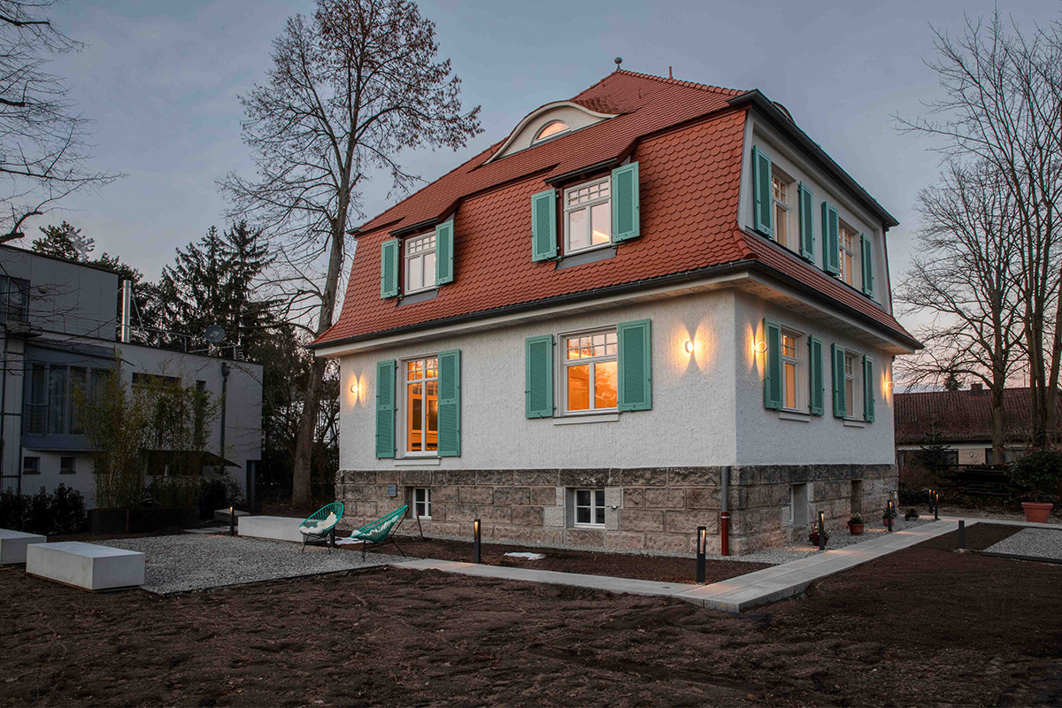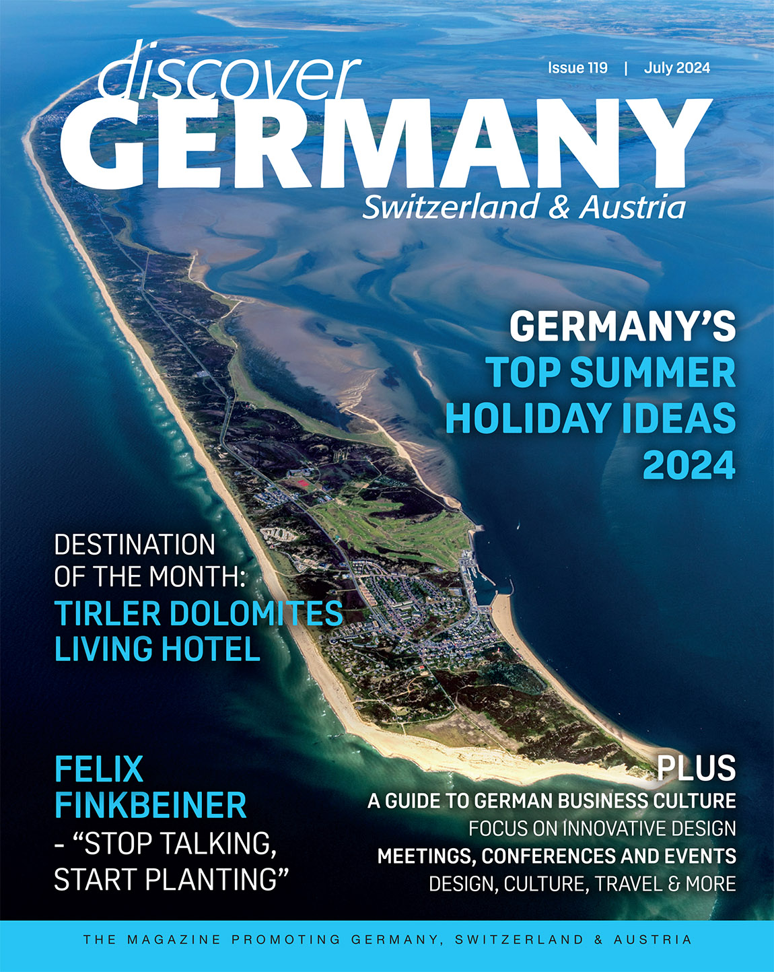Jasper Architects: THE SEARCH FOR AUTHENTICITY IN CONTEXT
TEXT: NANE STEINHOFF I PHOTOS: JASPER ARCHITECTS
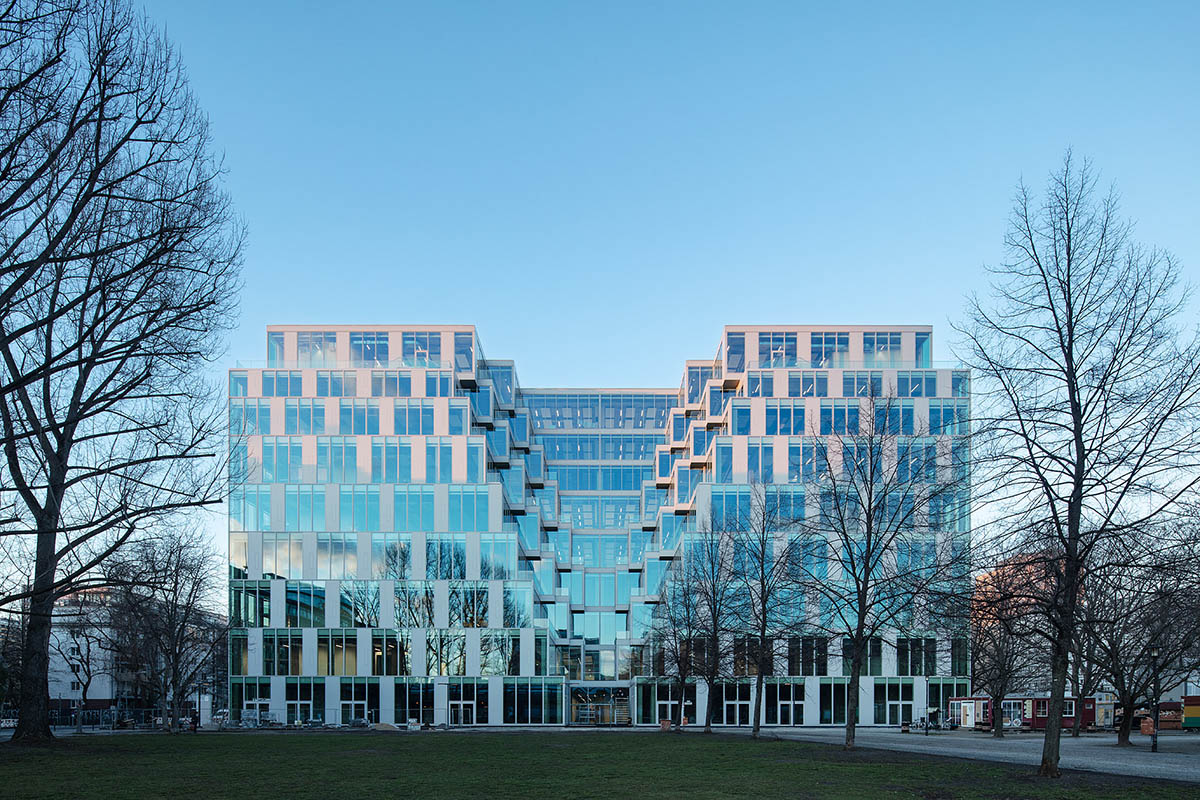
UP! Berlin. Photo: © HG Esch
Young and progressive – the team at Jasper Architects stands for versatility in dealing with the most varied of contexts and project typologies. With main branches in Berlin, Buenos Aires and Vienna, the architecture office founded by Martin Jasper is a prime example of internationality and diversity; factors that also give buildings their identity.
Jasper Architects stands for uncompromising work in context. Founder Martin Jasper explains exactly what that means: “With the method, we combine a design logic in which the result is always open and never predefined. We make use of our international pool of experience and our understanding of the respective zeitgeist, but the application is then transferred to the local area for each project. Authenticity at all levels is very important to us: This is reflected in functional, spatial concepts through to the choice of materials.”
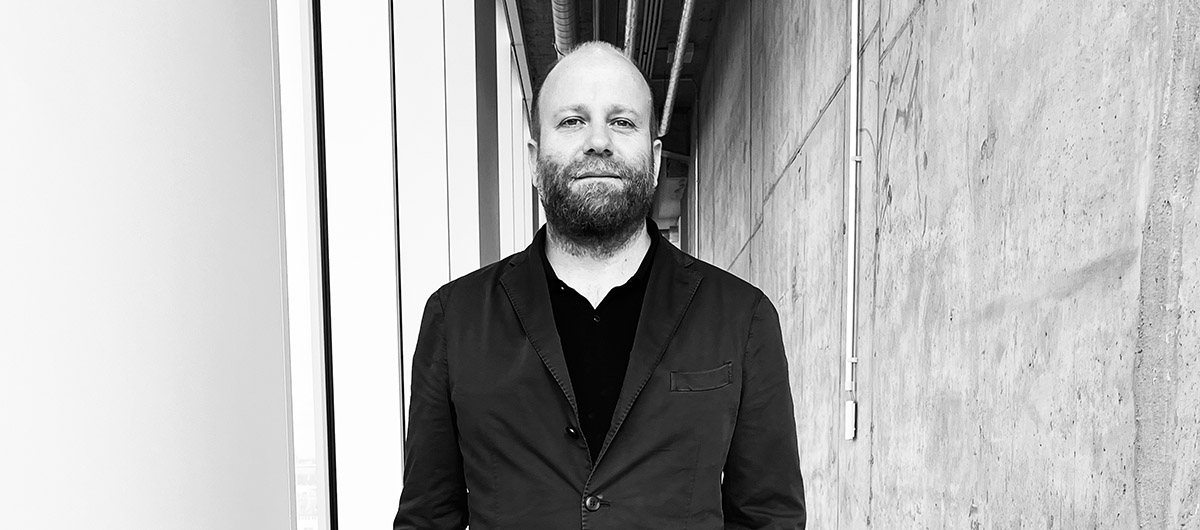
Martin Jasper.
Urban development, building planning, interior planning, residential, hospitality, office and corporate – Jasper Architects stands for versatility and the “continuous search for innovations in connection with the changes in the digital age”, says Jasper.
FROM THE OFFICE TO THE INTELLIGENT WORKSPACE
The UP! Berlin is a good example of the architectural approach that Jasper Architects stands for. An aging, closed GDR department store was transformed by Martin Jasper and his team into a modern work and retail world by gutting the closed cube and bringing light for the new office use into the building’s interior through cuts in the volume. Today the UP! with its building shell made of glass and the spectacular incisions staged over terraces welcomes its users in a bright ambience.
SUSTAINABLE HOTEL OASIS
As a contrast to the UP!, the Enaí hotel is located on the banks of the Tambopata River in the nature reserve of the same name. In the middle of the Peruvian Amazon region, Jasper Architects have created a sustainable, luxurious oasis of calm away from civilization. The architecture of this wood-concrete mixed construction is based on the pile dwellings of the local peoples and optimised for the comfort requirements of a modern, sustainable hotel in the tropics. All rooms have jungle and river views and lots of natural light. Cross ventilation is guaranteed by the longitudinal room layout. Due to the pole stand construction, the entire building structure is constantly surrounded by air currents.
Jasper Architects knows how to give buildings their own unique identity, which is created by working with a wide variety of contexts.
DIE SUCHE NACH AUTHENTIZITÄT IM KONTEXT
Jung und progressiv – das Team von Jasper Architects steht für Vielseitigkeit im Umgang mit unterschiedlichsten Kontexten und Projekttypologien. Mit Hauptniederlassungen in Berlin, Buenos Aires und Wien ist das von Martin Jasper gegründete Architekturbüro ein Paradebeispiel von Internationalität und Vielfalt; Faktoren, die auch den Bauten ihre Identität geben.
Jasper Architects steht für kompromissloses Arbeiten im Kontext. Was das genau bedeutet erklärt Gründer Martin Jasper: „Mit der Methodik verbinden wir eine gestalterische Logik, bei der das Ergebnis immer offen ist und nie vordefiniert ist. Wir bedienen uns unseres internationalen Erfahrungspools und unserem Verständnis des jeweiligen Zeitgeists, die Anwendung ist dann jedoch bei jedem Projekt auf das Lokale transportiert. Authentizität in allen Ebenen ist uns sehr wichtig: Das sieht sich in funktionalen, räumlichen Konzepten bis hin zur Materialwahl reflektiert.“
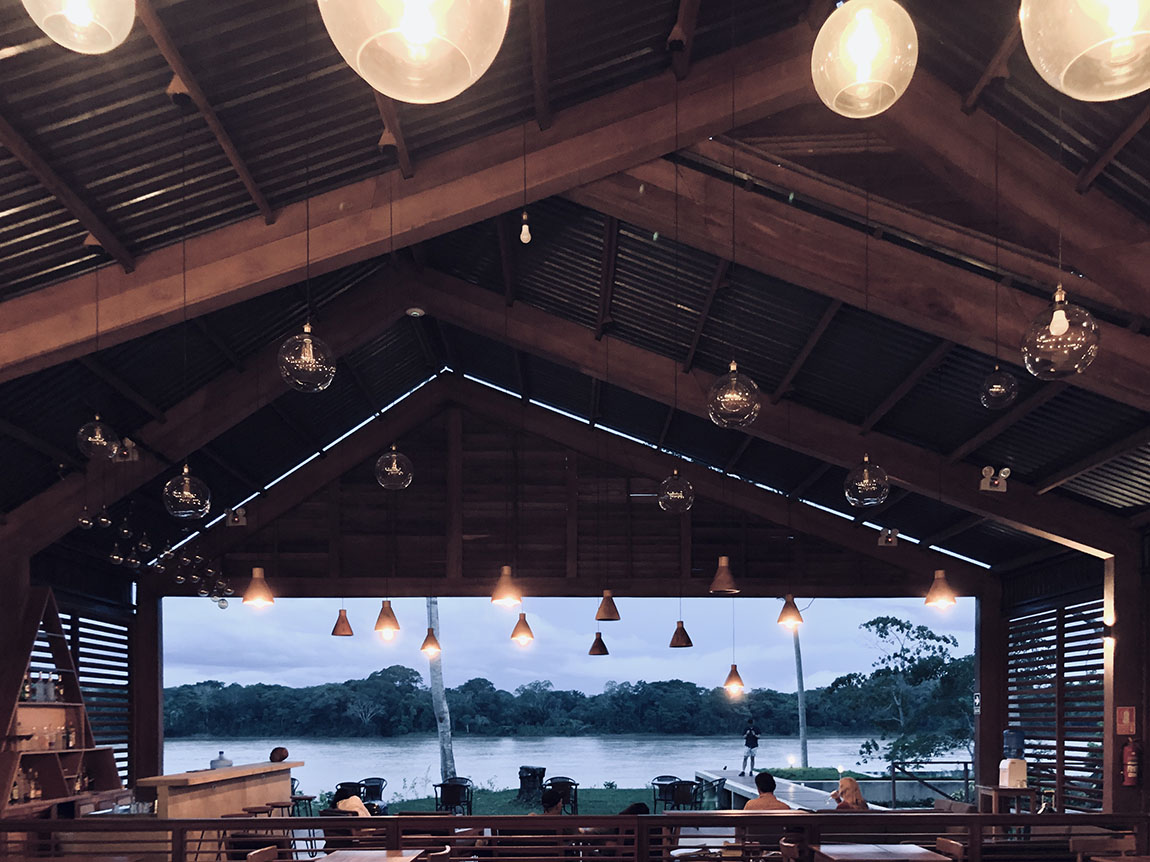
Hotel Enai.
Städtebau, Gebäudeplanung, Interiorplanung, Residential, Hospitality, Office und Corporate – Jasper Architects steht für Vielseitigkeit und die „fortlaufende Suche nach Innovationen im Zusammenhang mit den Veränderungen im Digitalen Zeitalter“, sagt Jasper.
VOM BÜRO ZUM INTELLIGENTEN WORKSPACE
Das UP! Berlin ist ein gutes Beispiel für den architektonischen Ansatz für den Jasper Architects steht. Ein in die Jahre gekommenes, verschlossenes DDR Kaufhaus wurde von Martin Jasper und seinem Team in eine moderne Arbeits- und Retailwelt verwandelt, indem der geschlossene Kubus entkernt wurde, und über Einschnitte im Volumen Licht für die neue Büronutzung in das Innere des tiefen Gebäudekörpers gebracht wurde. Heute imponiert das UP! mit seiner Gebäudehülle aus Glas und den spektakulär über Terrassierungen inszenierten Einschnitten und heißt seine Benutzer in einem hellen Ambiente willkommen.
NACHHALTIGE HOTELOASE
Im Kontrast zum UP! steht das am Ufer des Tambopata Flusses im gleichnamigen Naturreservat angelagerte Hotel Enaí. Inmitten des peruanischen Amazonasgebiets hat Jasper Architects eine nachhaltige, luxuriöse Oase der Ruhe abseits der Zivilisation geschaffen. Die Architektur dieser Holz- Beton Mischkonstruktion ist an die Pfahlbauten der lokalen Völker angelehnt und für die Komfortbedürfnisse eines modernen, nachhaltigen Hotels in den Tropen optimiert. Alle Räume haben Dschungel- und Flussblicke sowie viel natürliches Licht. Eine Querlüftung ist durch die längsgerichteten Zimmerlayouts gewährleistet. Durch die PfahlStaenderkonstruktion ist die gesamte Gebäudekonstruktion ständig von Luftströmen umspielt.
Jasper Architects versteht es, Gebäuden eine eigene, einzigartige Identität zu geben, die über die Arbeit mit den unterschiedlichsten Kontexten entsteht.
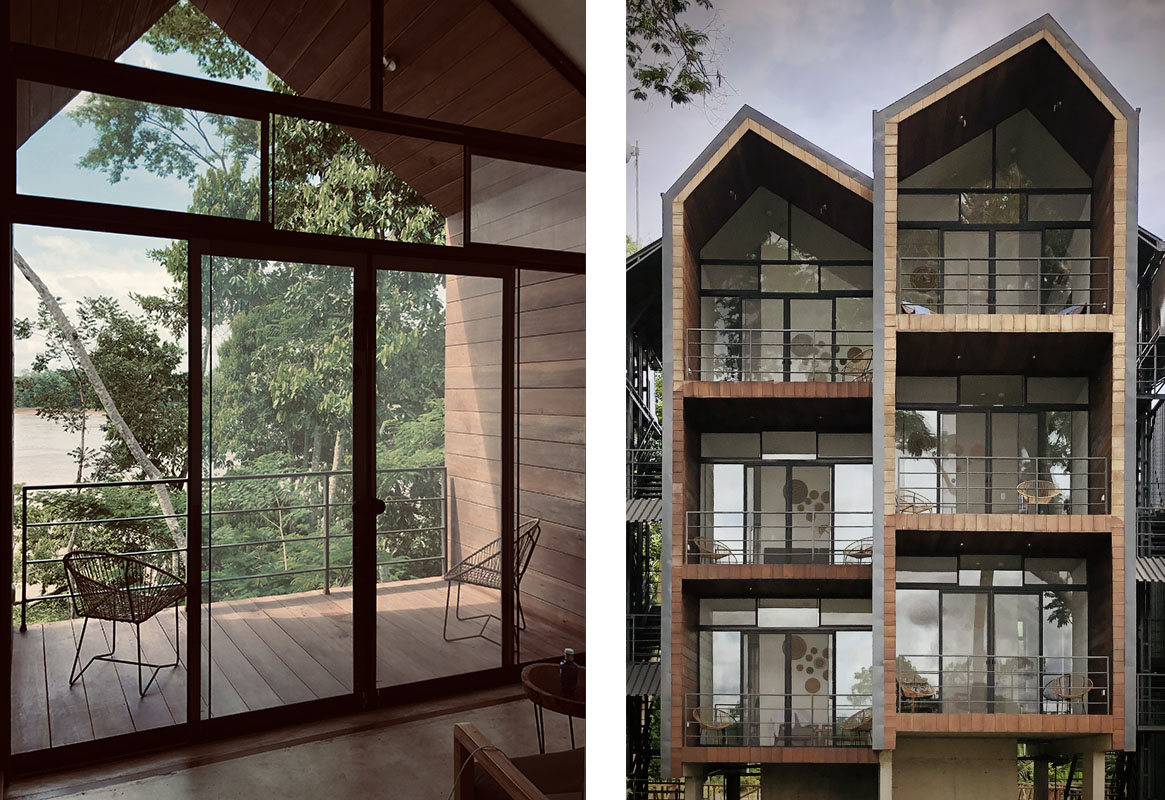
Rechts und Links: Hotel Enai.
Subscribe to Our Newsletter
Receive our monthly newsletter by email
