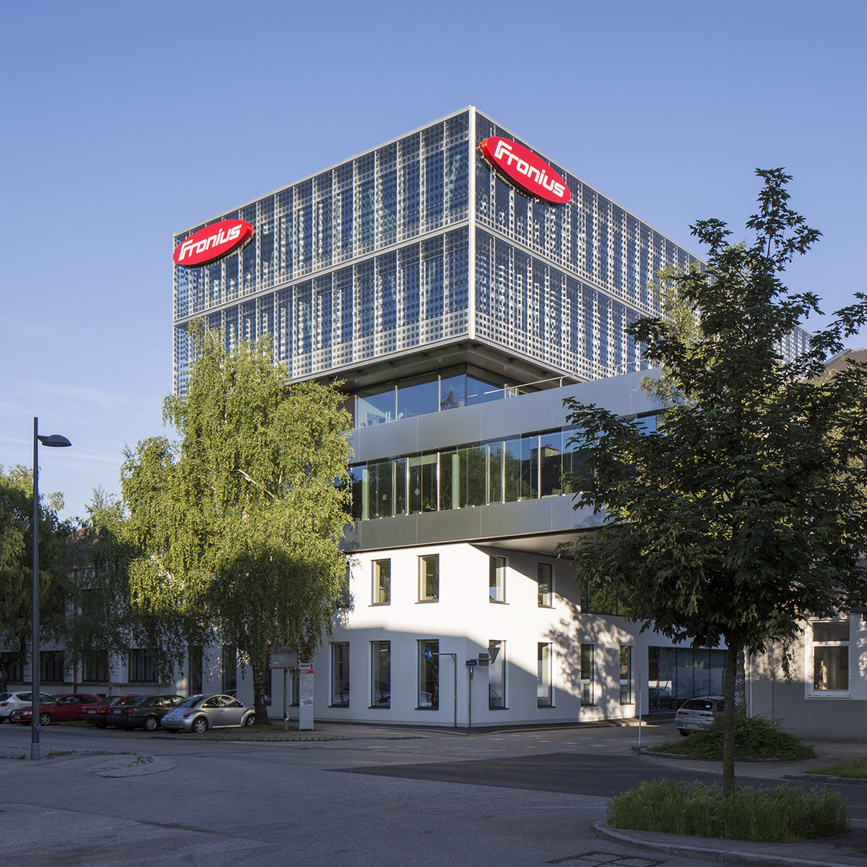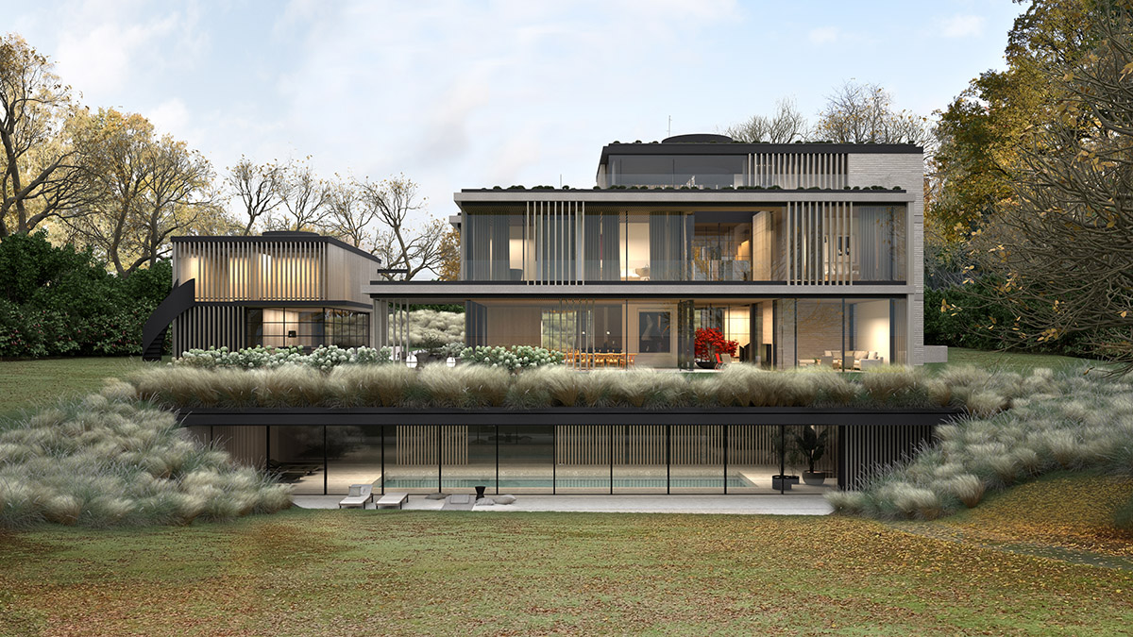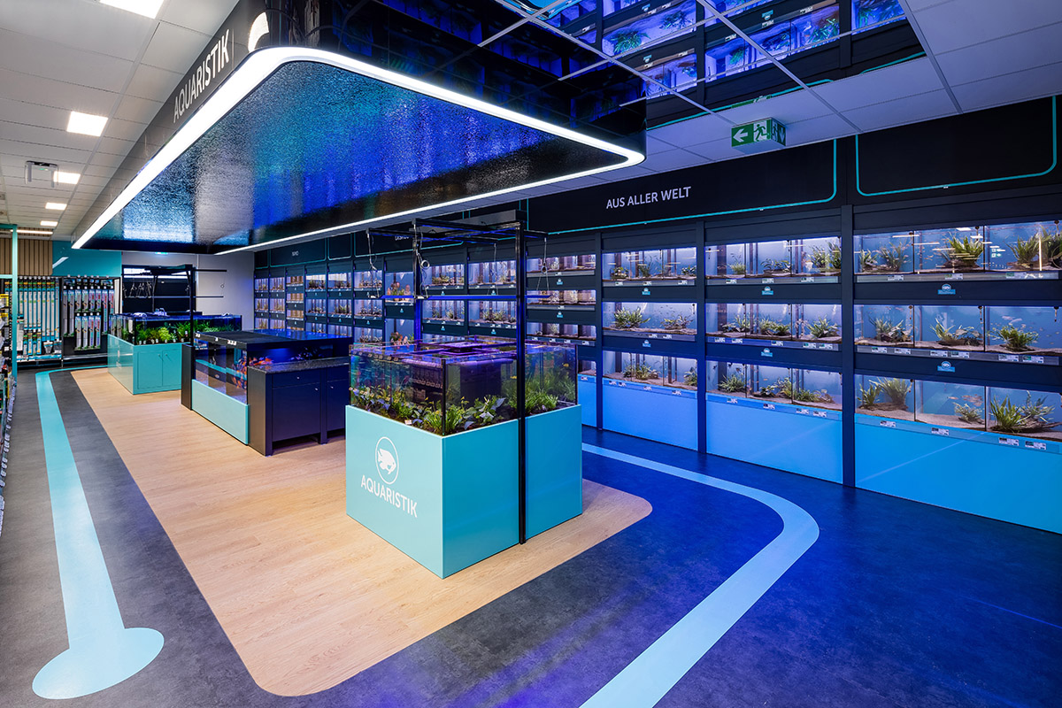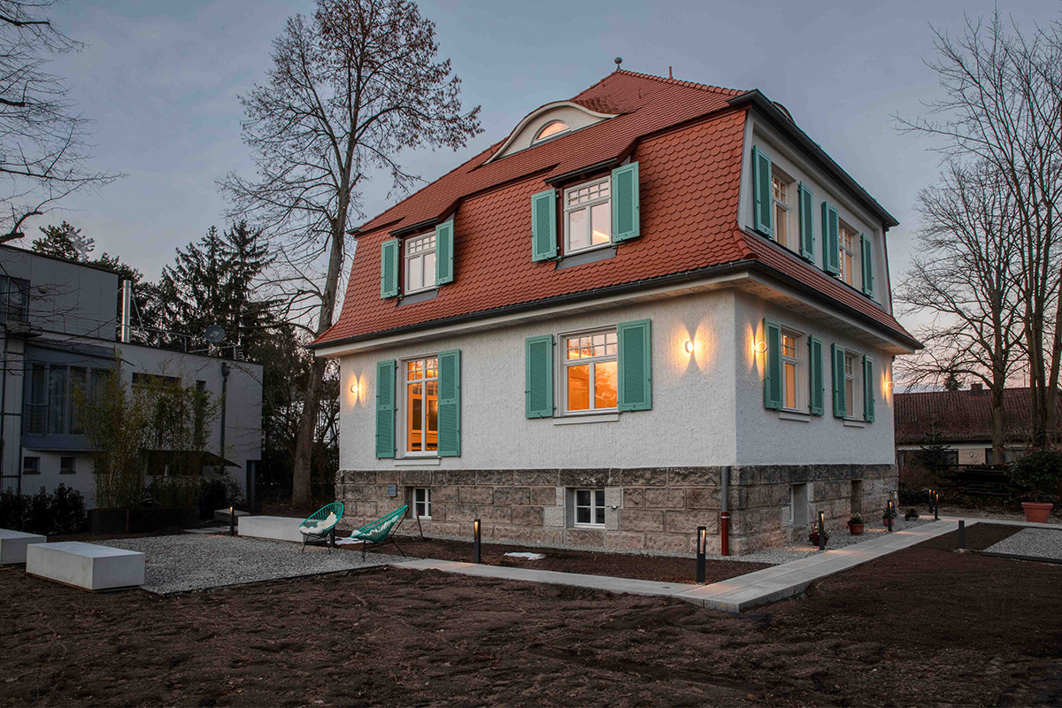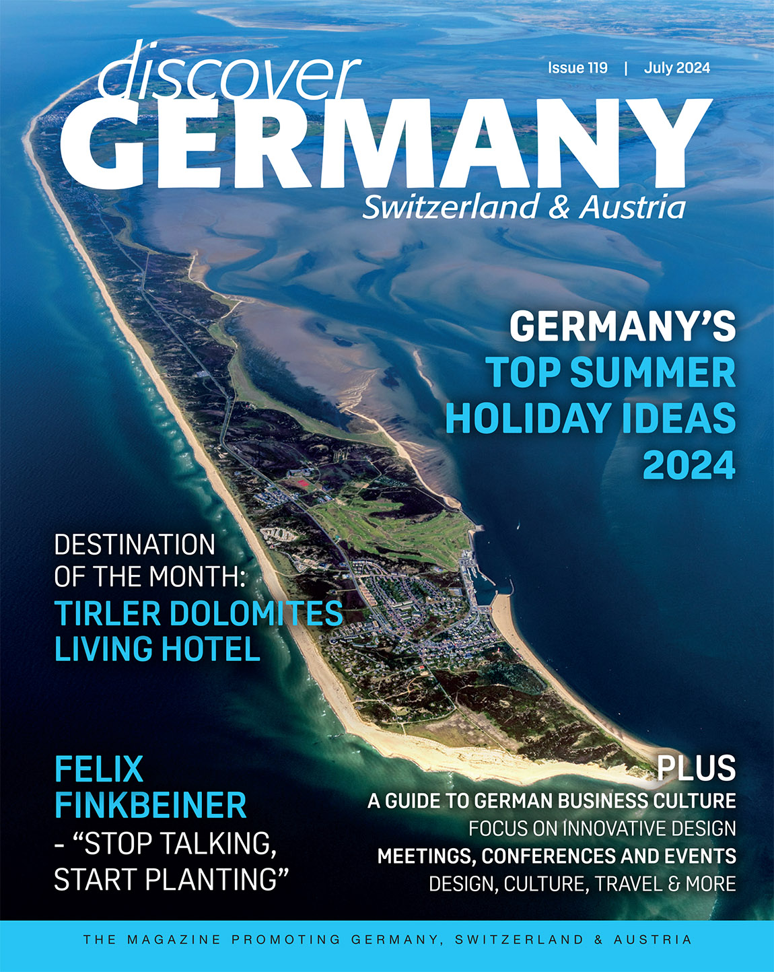BOLLES+WILSON: ARCHITECTURE WITH A DISTINCTIVE CHARACTER AND RESPECT FOR EXISTING URBAN SPACES
TEXT: JESSICA HOLZHAUSEN I PHOTOS: BOLLES+WILSON GMBH & CO. KG
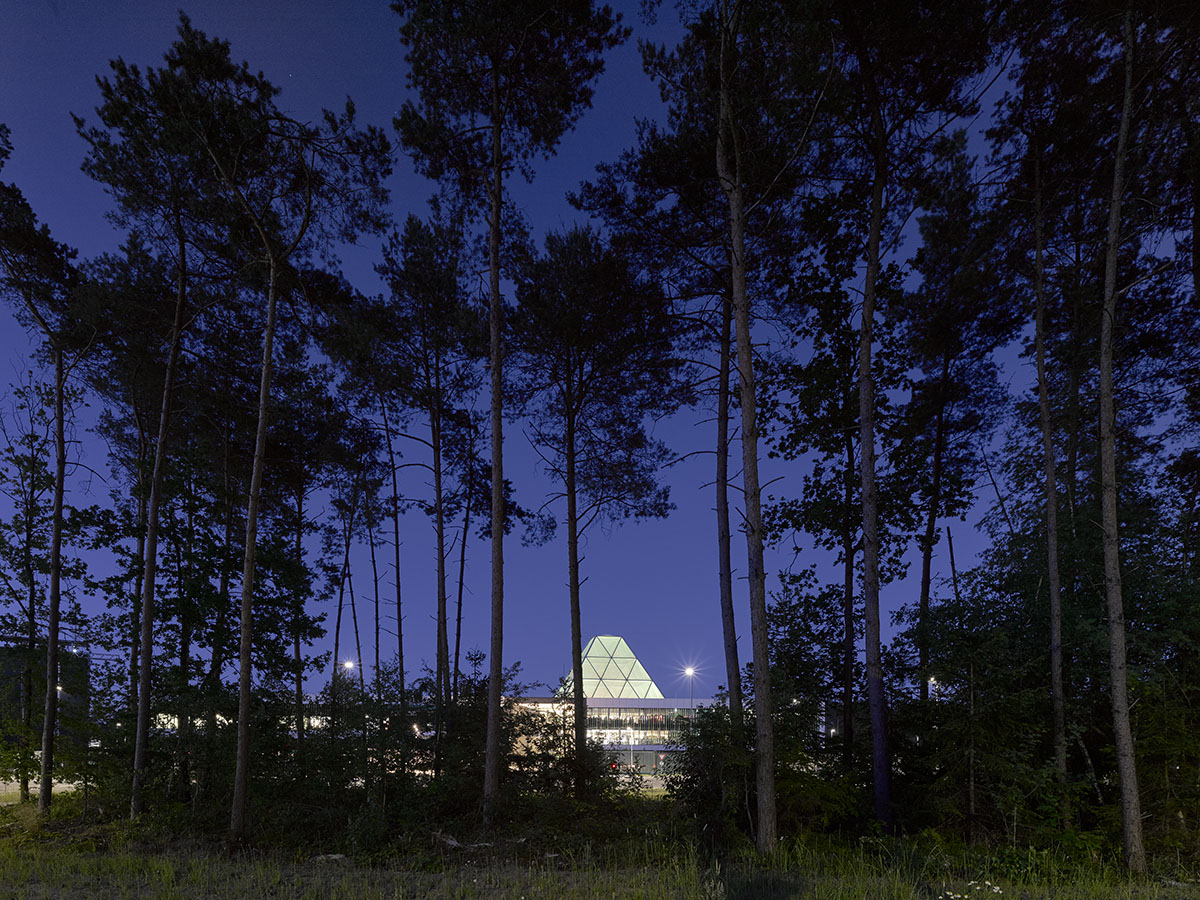
BP Lingen. Photo: Roman Mensing
No matter whether culture, offices, trade or industry – for BOLLES+WILSON architects, the building’s purpose is always the starting point for their design. To enhance the practical requirements and the building’s use through architecture and creative inventions are at the centre of the architects’ philosophy, who since foundation have a conceptual approach that merges the Anglo-Saxon mentality with a central European sensibility.
“Every project poses new questions,” says co-founder Prof Julia B. Bolles-Wilson. As an architect, one constantly meets new people and their ideas, from clients and engineers to project partners. “We get to know new cultures, which is always exciting. Nevertheless, we never start from zero.” For that, Julia B. Bolles-Wilson and her partner Peter Wilson have far too much experience. The architects say this experience leads to a “clear architectural stance”. A holistic aesthetic, places with character and sustainability are all self-evident in their work today.
Sustainable architecture with high design aspirations
The roof construction of the Luxembourg National Library is a good example for a sustainable design as it is made from wood – a renewable resource. An intelligent system of openings in the façade additionally allows the building to cool down in the early morning hours of warm summer days, so that the building does not need an environmentally harmful and energy guzzling air conditioning system.
“In the end, the programmatic, the technical and the sustainable simply and elegantly have to come together as architecture, a spatiality with a recognisable and unique character,” the architects say regarding the requirements for a modern, sustainable architecture. Of course, the aesthetic shouldn’t be forgotten either, like the example of the Luxembourg National Library shows. “The project demonstrates its purpose by articulating its architectural elements; on the inside ascending terraces and galleries offer a fantastic reading and learning experience.” Architecture parlante – speaking architecture – is an important keyword here: the architecture itself explains its functionality and identity.
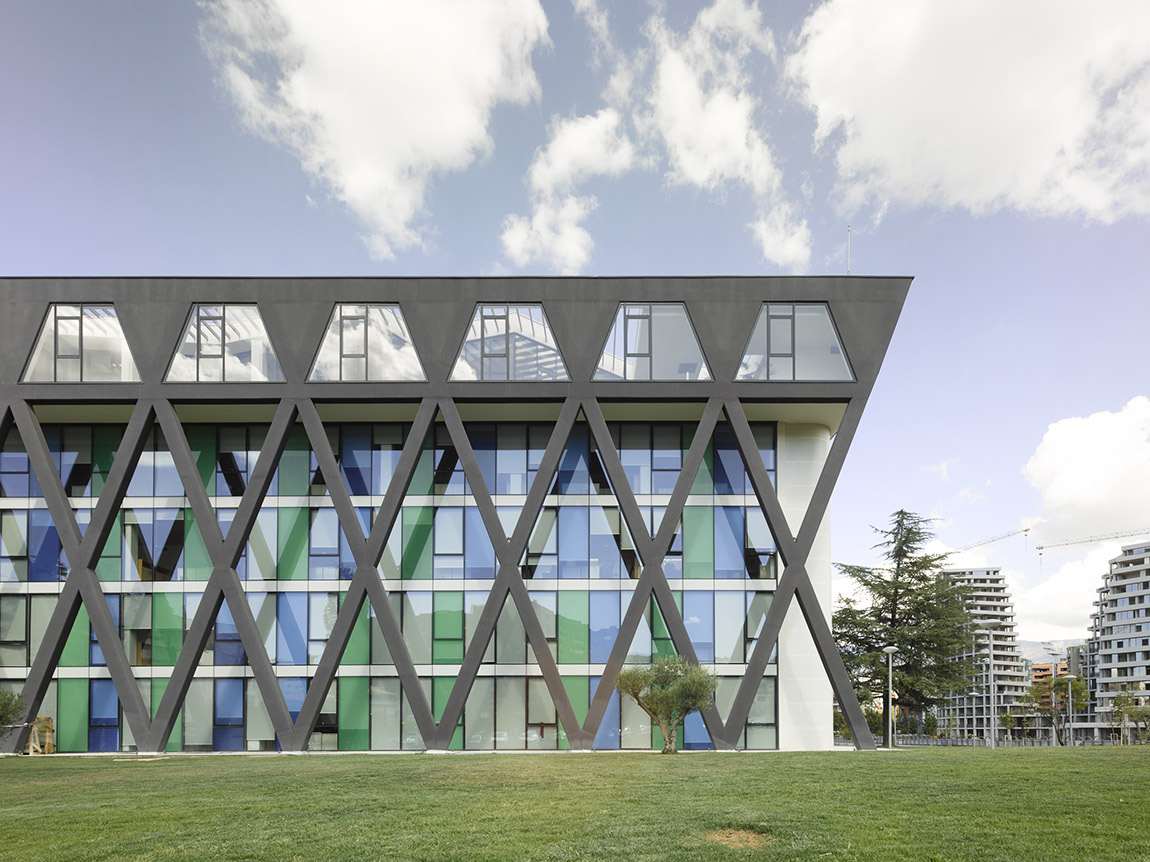
Albanian Football Association, Tirana. Photo: Roman Mensing
An international focus and a clear design language
Since the beginning of their activities, first in London and then in Münster, the architects Julia Bolles Wilson and Peter L. Wilson have been active internationally. “All projects are developed and controlled in Münster and realised by experienced partners in respective countries.” Next to Germany, the architectural office today has projects in Albania, Australia, Italy, Japan, Korea, Luxembourg, the Netherlands and the United Kingdom.
Julia B. Bolles-Wilson is originally from Münster and initially received an architecture diploma in Karlsruhe before moving to London for postgraduate studies. There, she taught at the Chelsea School of Art, followed by a professorship in Münster. Since 2022, she has been President of the North Rhine-Westphalian Academy of Sciences, Humanities and the Arts. Peter L. Wilson is originally from Australia and, after architectural studies in Melbourne, moved to London as well, where he worked as professor at the AA School of Architecture. Visiting professorships in Berlin, Mendrisio and Edinburg followed, as well as the Gold Medal from the Australian institute of Architects and an honorary Doctor title in Melbourne. Since 2019, he has been honorary citizen of Korça in Albania, where the architectural office developed a masterplan for the city centre combining a choreography of new buildings and public spaces with the city’s existing historic complexity. Among many interventions, BOLLES+WILSON were responsible for an Icon Museum. Recognising the cultural and urban context is an important aspect of the company philosophy.
The interplay of two cultural environments
The interplay of two different architecture schools and cultural regions – the Anglo-Saxon and the middle-European – is another characteristic of BOLLES+WILSON. “It might not be exaggerated if we call ourselves the architects for the exceptional; maybe an interesting side-effect of this intercultural cooperation,” says Bolles-Wilson. “The Anglo-Saxon sensibility is empiric, not dogmatic; the way of working more experimentally. Beyond that, an Australian spatial sensitivity is shaped by a sublime and endless landscape.” The German mentality and way of working stands in clear contrast to this: “A middle-European sensitivity is rational, systemic and less poetic, and is significantly more shaped by the classical modernism of the 20th century,” the architects explain. “This combination – often heavily discussed – is in fact for us the most interesting.”
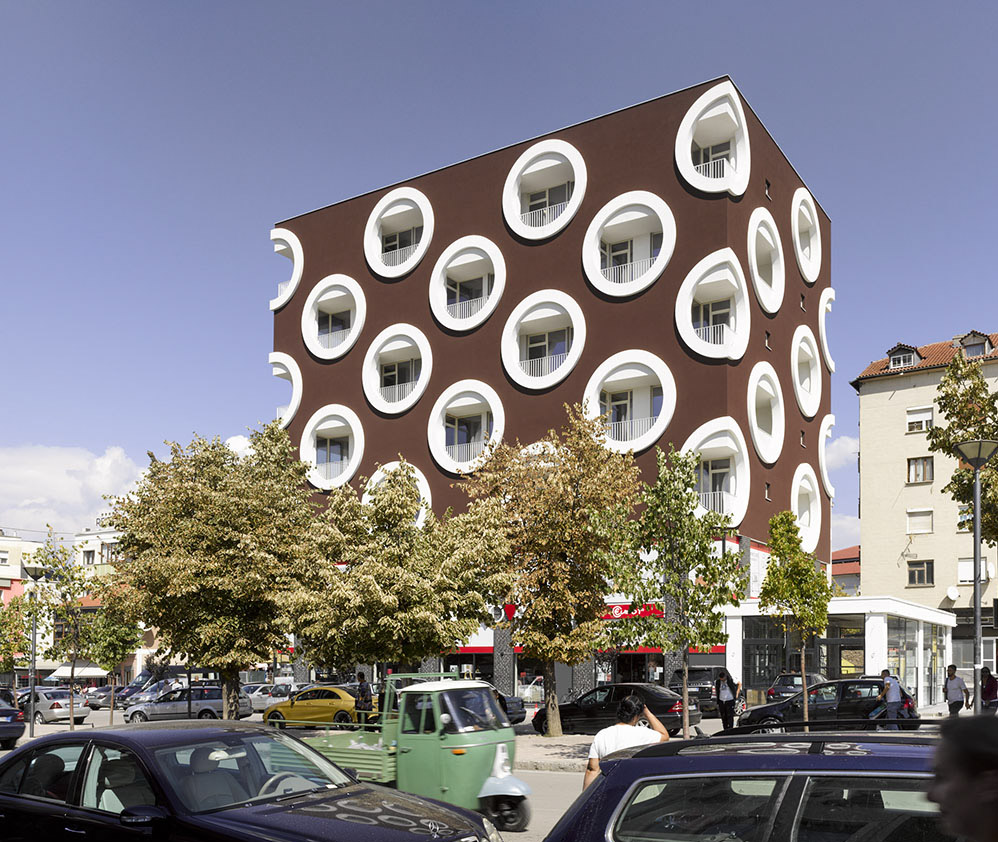
Hotel Palazzo ROMEO, Korça, Albania. Photo: Roman Mensing
Architektur mit unverwechselbarem Charakter und Respekt vor bestehenden städtischen Räumen
Ob Kultur, Wohnen, Büro, Einzelhandel oder Gewerbe – für BOLLES+WILSON Architekten bildet die Gebäudeform stets den Ausgangspunkt des Designs. Die praktischen Notwendigkeiten und die Nutzung des Gebäudes durch Architektur und kreative Erfindungen zu veredeln, steht dabei im Zentrum der Philosophie des Architektenpaares, das seit Gründung des Architekturbüros einen konzeptionellen Ansatz hat, der den angelsächsischen Sprachraum und mitteleuropäische Ästhetik miteinander verbindet.
„Jedes Projekt stellt uns vor neue Fragestellungen“, sagt Mitbegründerin Prof. Julia B. Bolles-Wilson. Man begegne als Architekt stets neuen Menschen und ihren Ideen, seien es Bauherren oder Ingenieure und Projektpartner. „Wir lernen neue Kulturkreise kennen, das ist immer spannend. Dennoch fängt man nicht bei Null an.“ Dafür bringen Julia B. Bolles-Wilson und ihr Partner Peter Wilson eine zu große Erfahrung mit. Diese Erfahrung, sagen die Architekten, führe zu einer „deutlichen architektonischen Haltung“. Eine ganzheitliche Ästhetik, Orte mit Charakter und das Thema Nachhaltigkeit sind dabei heute eine Selbstverständlichkeit in der täglichen Arbeit.
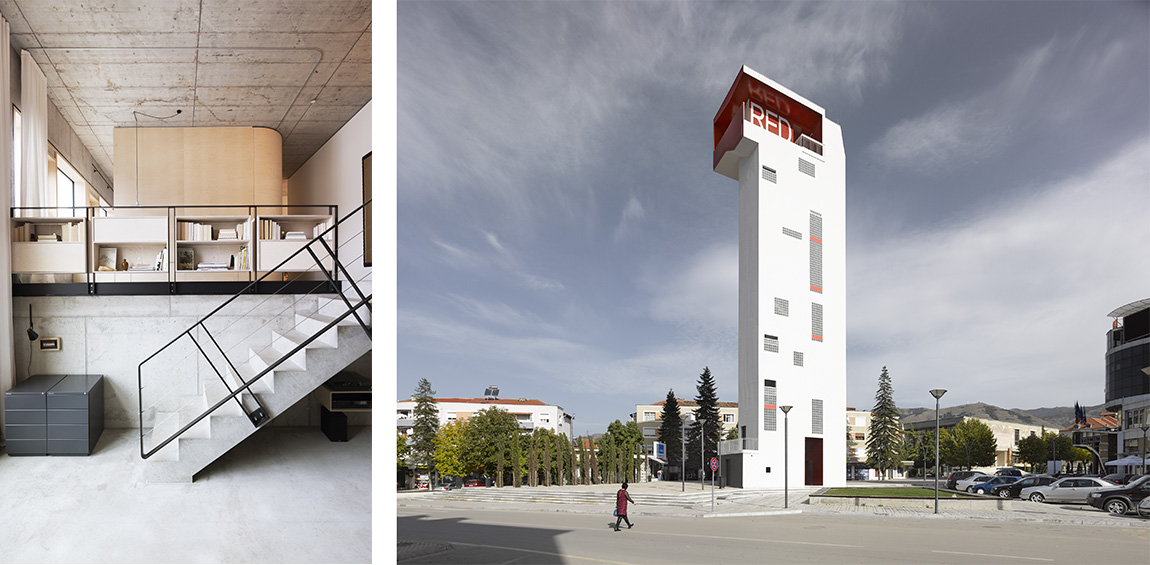
Left: Interior Wohnhaus Berlin. Foto: Aya Schamoni. Right: Red Bar in the Sky, Korça, Albanien. Foto: Roman Mensing
Nachhaltige Architektur mit hohem Designanspruch
Ein Beispiel für nachhaltiges Design ist die Dachkonstruktion der Nationalbibliothek Luxemburg, die aus Holz und damit einem nachwachsenden Rohstoff besteht. Durch ein ausgeklügeltes System von Öffnungen in der Fassade wird das Gebäude an warmen Sommertagen in den frühen Morgenstunden für den Tag heruntergekühlt. So braucht es keine umweltschädliche und energiefressende Klimaanlage.
„Letztendlich müssen das Programmatische, das Technische und die Belange von Nachhaltigkeit einfach und elegant als Architektur und Raum mit einem erkennbaren und einmaligen Charakter zusammenkommen“, sagen die Architekten über die Ansprüche an eine moderne, nachhaltige Architektur. Die Ästhetik darf dabei nicht zu kurz kommen, wie das Beispiel der Nationalbibliothek deutlich macht. „Das Projekt macht seine Bestimmung durch Artikulation seiner architektonischen Elemente ablesbar und bietet im Inneren auf ansteigenden Terrassen und Galerien ein großartiges Lese- und Lernerlebnis.“ Architecture parlante – also sprechende Architektur – ist hier ein wichtiges Stichwort: Die Architektur selbst erklärt ihre eigene Funktionalität und Identität.
Internationaler Fokus, eindeutige Designsprache
Seit Anbeginn ihrer Tätigkeit, zunächst in London, dann in Münster sind die Architekten Julia Bolles-Wilson und Peter L. Wilson international unterwegs. „Dabei werden sämtliche Projekte von Münster aus entwickelt und kontrolliert und mit leistungsstarken Partnern in den jeweiligen Ländern umgesetzt“. Das Architekturbüro ist heute neben Deutschland mit Projekten in Albanien, Australien, Italien, Japan, Korea, Luxemburg, den Niederlanden und dem Vereinigten Königreich vertreten.
Julia B. Bolles-Wilson stammt aus Münster und machte zunächst ihr Architektur-Diplom in Karlsruhe, bevor sie für ein Postgraduate Studium nach London wechselte. Dort unterrichtete sie an der Chelsea School of Art, gefolgt von einer Professur in Münster. Seit 2022 ist sie Präsidentin der Nordrheinwestfälischen Akademie der Wissenschaften und der Künste. Peter L. Wilson stammt aus Australien und wechselte nach einem Architekturstudium in Melbourne nach London. Er war dort Professor an der AA School of Architecture. Es folgten Gastprofessuren in Berlin, Mendrisio und Edinburgh, sowie die Gold Medal und Ehrendoktorwürde durch das Australien Institute of Architects. Seit 2019 ist er Ehrenbürger der Stadt Korça in Albanien, wo das Architekturbüro einen Masterplan für das Stadtzentrum entwickelte, das eine Choreographie neuer Gebäude und öffentlicher Räume mit der bestehenden Komplexität der Stadt verbindet. Unter anderem waren BOLLES+WILSON auch für das Ikonenmuseum in der Stadt verantwortlich. Die Anerkennung des kulturellen und urbanen Kontexts ist wichtiger Bestandteil der Unternehmensphilosophie.
Das Zusammenspiel zweier Kulturräume
Das Zusammenspiel zweier unterschiedlicher Architekturschulen und Kulturräume – des anglosächsischen und des mitteleuropäischen – ist ebenfalls ein Kennzeichen von BOLLES+WILSON. „Es ist vielleicht nicht übertrieben, wenn wir uns als Architekten für das Besondere bezeichnen, vielleicht eine interessante Folge dieser interkulturellen Zusammenarbeit“, sagt Bolles-Wilson. „Die angelsächsische Sensibilität ist empirisch, nicht dogmatisch; die Arbeitsweise ist experimenteller. Die australische Sensibilität ist darüber hinaus geprägt von der großartigen und endlosen Landschaft.“ Die deutsche Mentalität und Arbeitsweise stehen im Kontrast dazu: „Die mitteleuropäische Sensibilität ist rational, systematisch und weniger poetisch, und viel deutlicher von der Klassischen Moderne des 20. Jh. geprägt“, erklärt die Architektin. „Diese Kombination, manchmal auch heiß diskutiert, ist gerade das Interessante.“
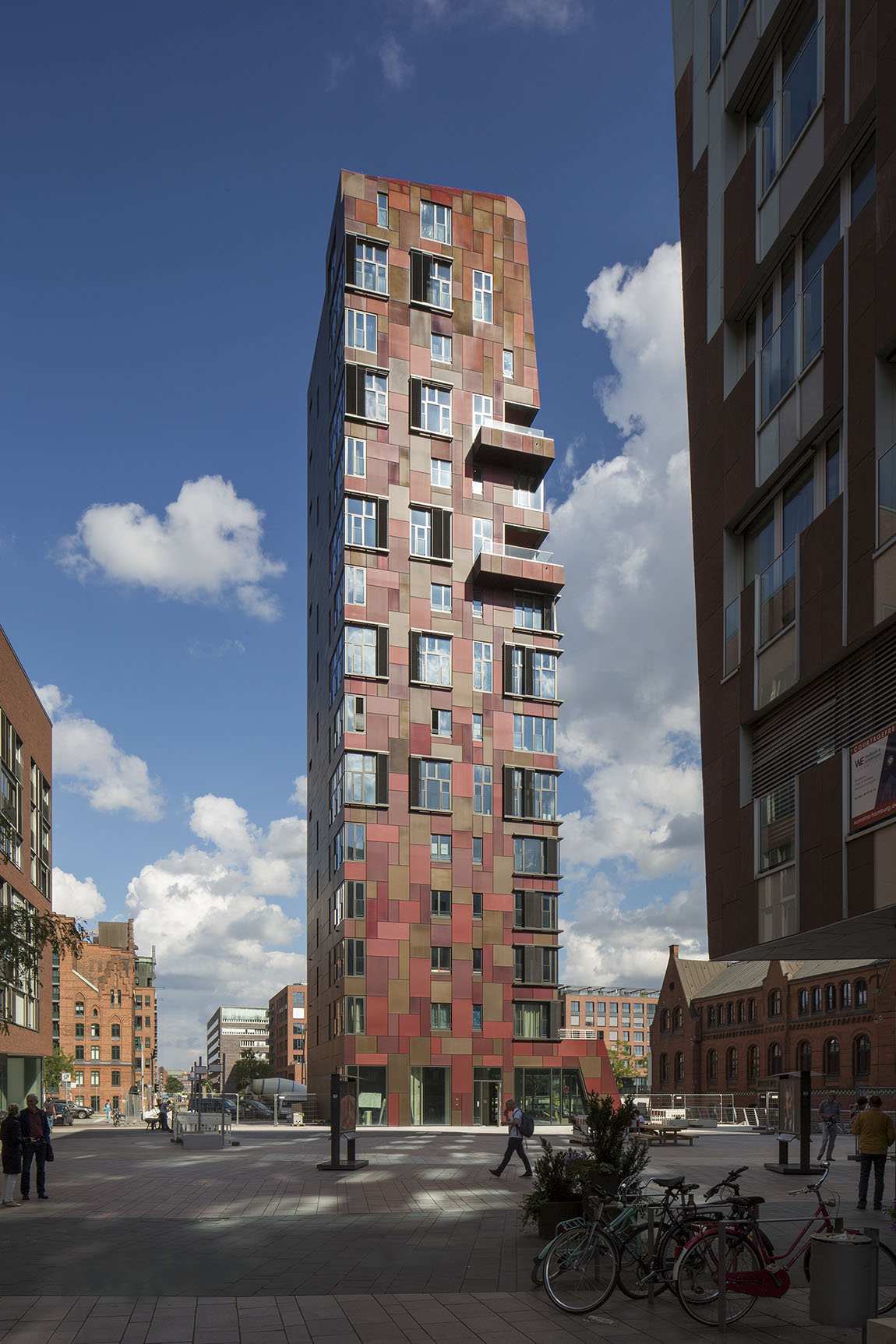
CINNAMON Tower und Altes Hafenamt, HH-Hafencity. Foto: Christian Richters
Subscribe to Our Newsletter
Receive our monthly newsletter by email
