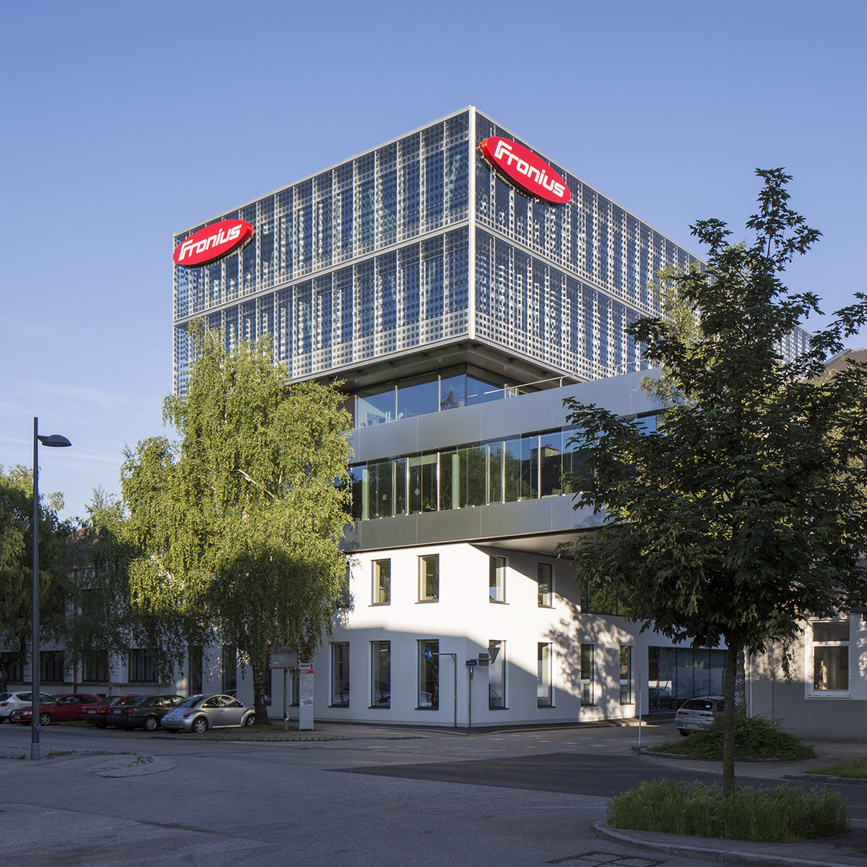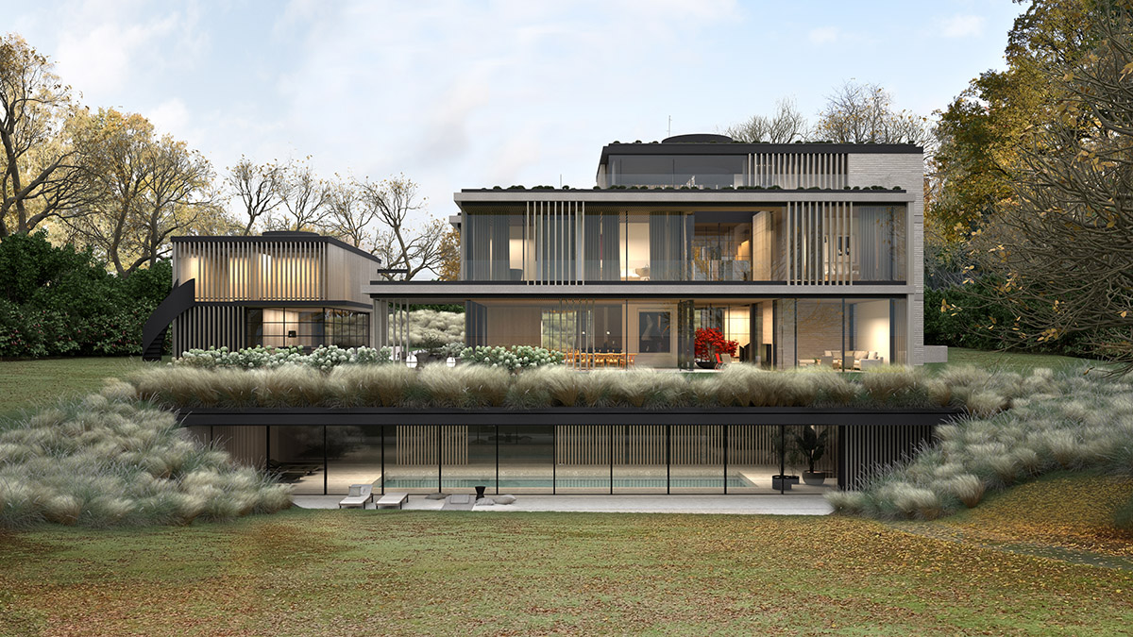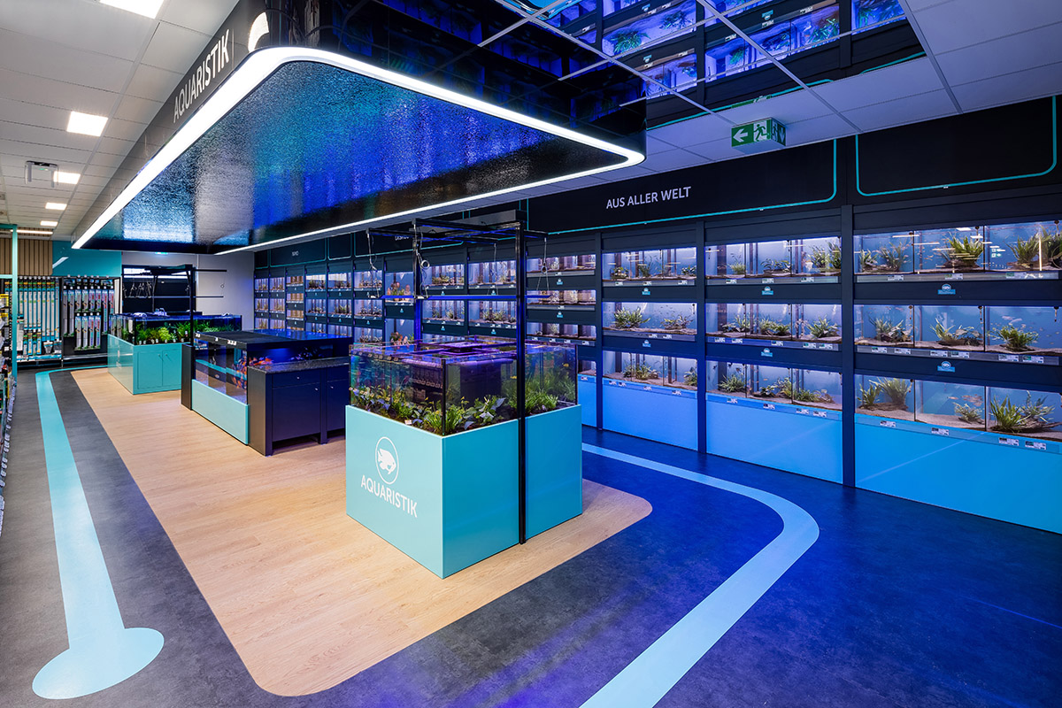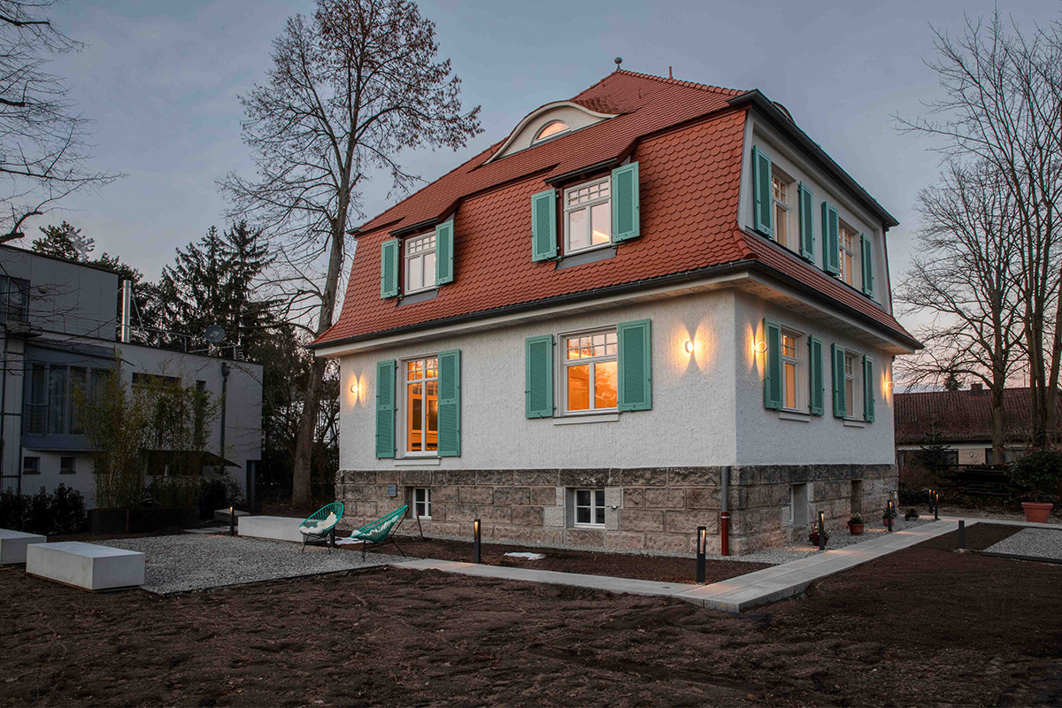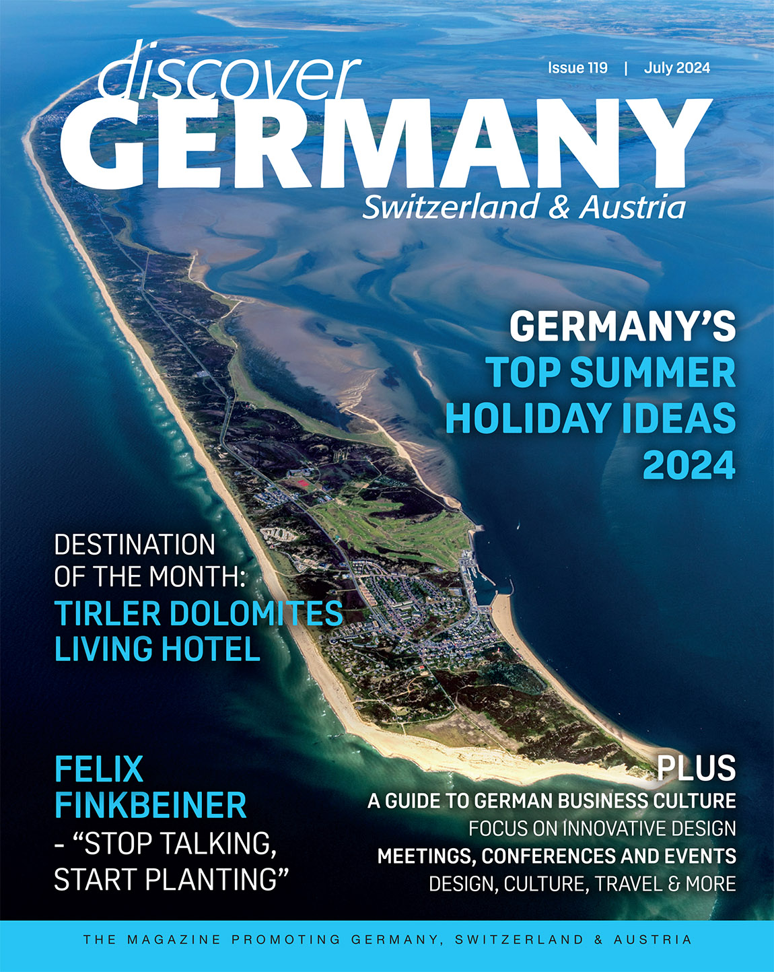Atelier AMC: THE FUSION OF ARCHITECTURE AND LANDSCAPE
TEXT: MARILENA STRACKE I PHOTOS: ANDREA BOSIO
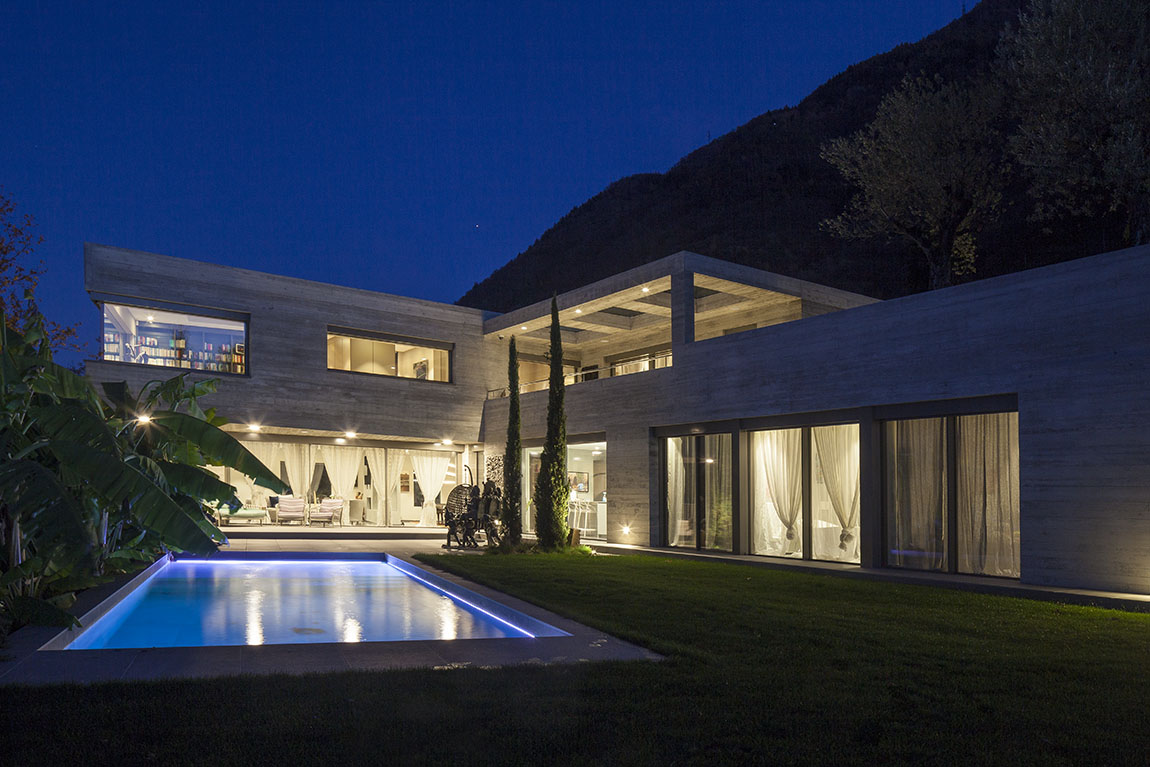
Casa Duecento, external view at night.
Based in the heart of Lugano, Switzerland, the young team of architects at atelier AMC SA is leading the way to contemporary architecture that is both adaptable to our society’s future needs and works in wonderful harmony with the existing surroundings.
Atelier AMC first opened its doors in 2007 and since then has gained a reputation for outstanding architecture in Ticino and beyond. The studio successfully supervises projects from the first sketch through to construction, interior design and even the final marketing. It also offers property management and consultancy services.
The client base is very varied, but the studio’s particular strength is in residential constructions including single and multi-family homes. Recently, it has also been involved in the design of museum buildings across the world.
Following a multidisciplinary approach, three main steps shape the creative process, as founder and CEO Michele Moser explains. Firstly, the interaction with the already existing surroundings is assessed, followed by an analysis of the internal spatial requirements to achieve maximum comfort in the new space. “Thirdly, the future needs of society are examined in order to design spaces that can be adapted over time to different types of users,” Moser adds.
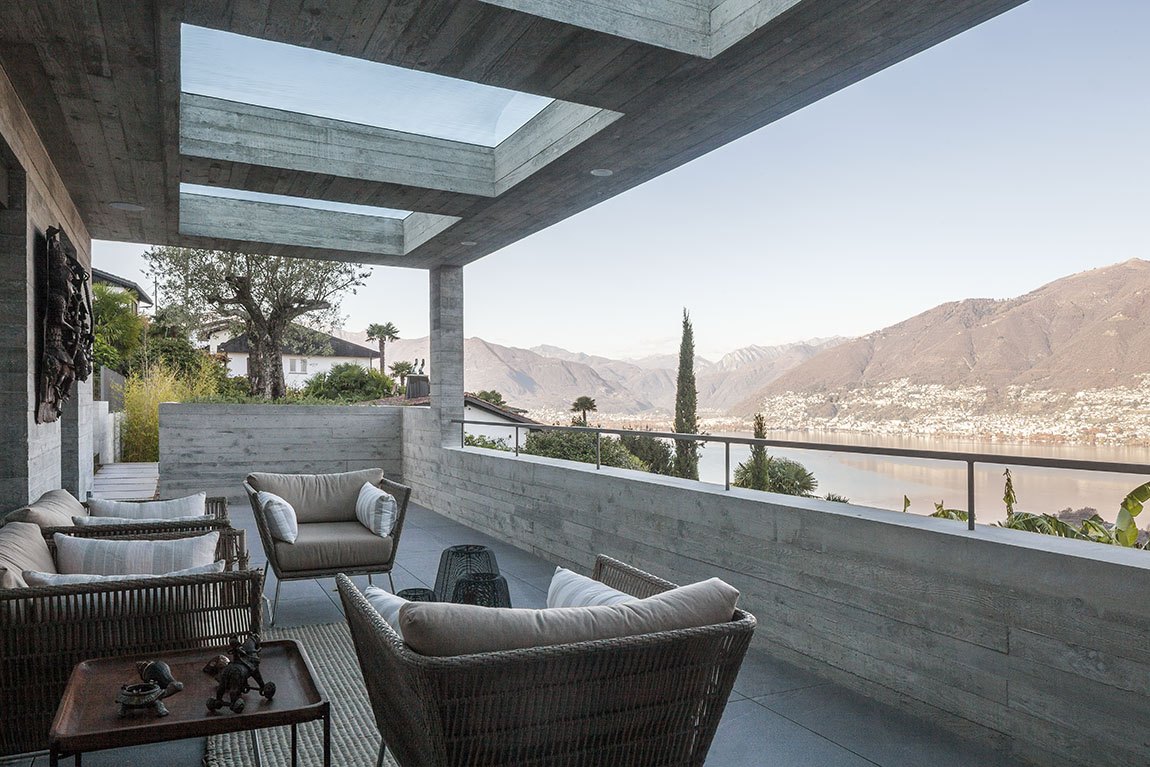
Casa Duecento, outdoor veranda and lake view.
The stunning Casa Duecento at the shore of Lake Maggiore is an outstanding example. Blending in seamlessly between scenic wooded hills and this spectacular body of water, it is the ideal place for peaceful living. The magnificent villa captures the maximum amount of external light thanks to strategically placed skylights and large windows – not only providing light even in the winter months, but also allowing nature to express its beauty and its seasonal transformations all year round.
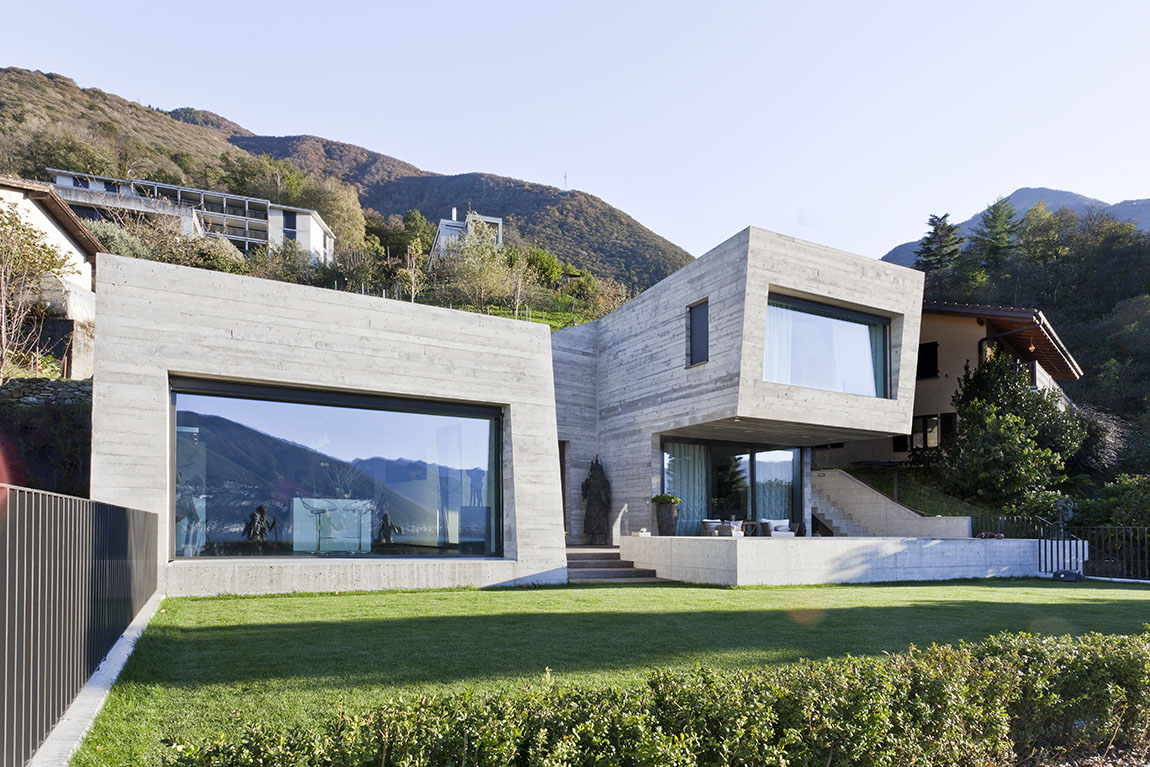
Ville Corognola, external view.
Another iconic example is Ville Corognola, which again combines the wild charm of the mountains with the serenity of Lake Maggiore. Made from raw concrete, it communicates the mountainous theme and is reminiscent of rock emerging from the ground. ”The fusion of architecture and landscape is the driving force behind this project, made difficult by the steep slope of the land and difficult vehicular access, which is not in contrast with nature but draws its strength from it,” Moser points out.
Both buildings are testimony to the fact that atelier AMC does not merely incorporate the surroundings of any new build, but does so carefully and beautifully – with always breathtaking results.
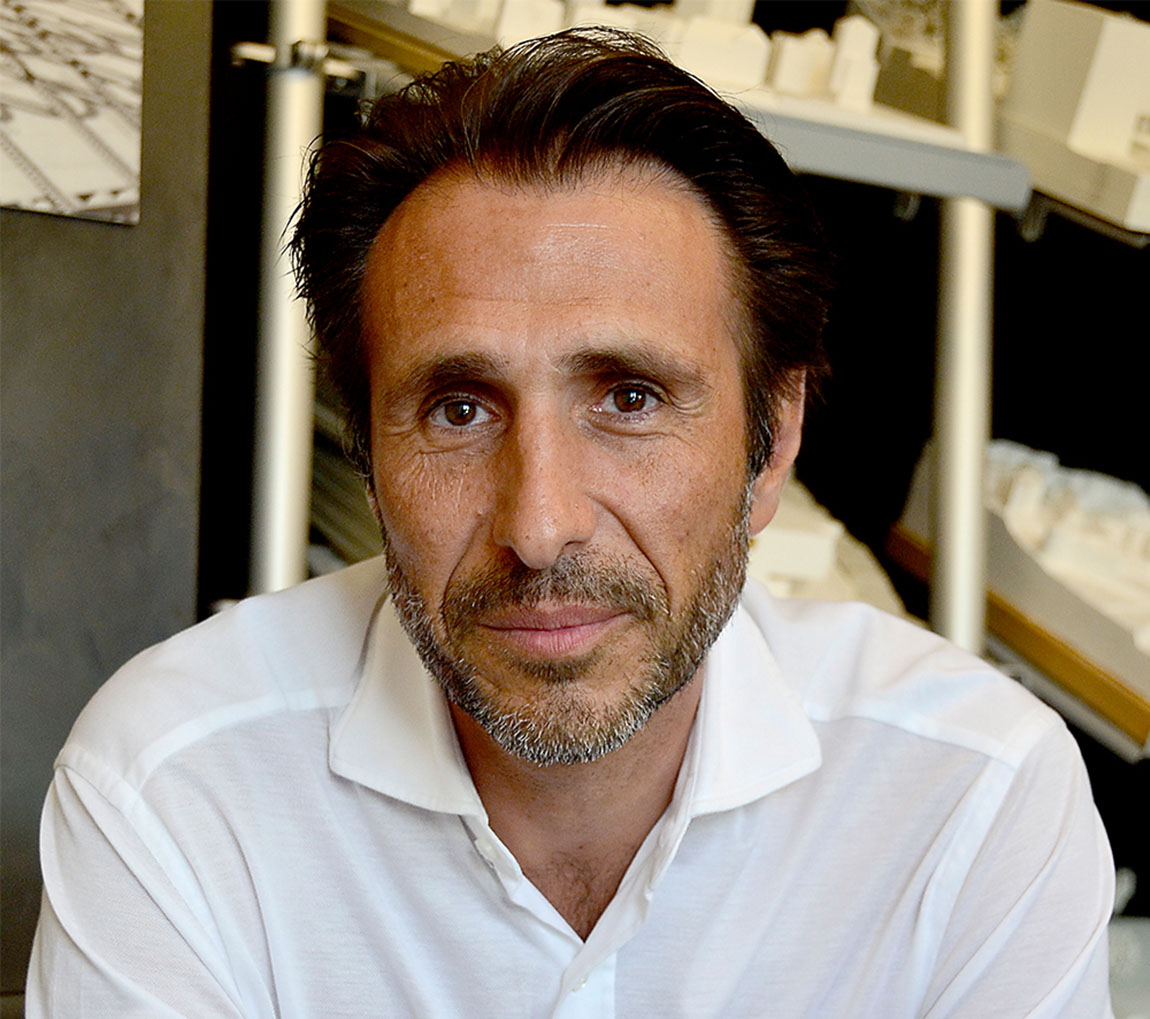
Founder and CEO Michele Moser. Photo: © Atelier AMC SA
Web: https://www.atelieramc.com
Subscribe to Our Newsletter
Receive our monthly newsletter by email
