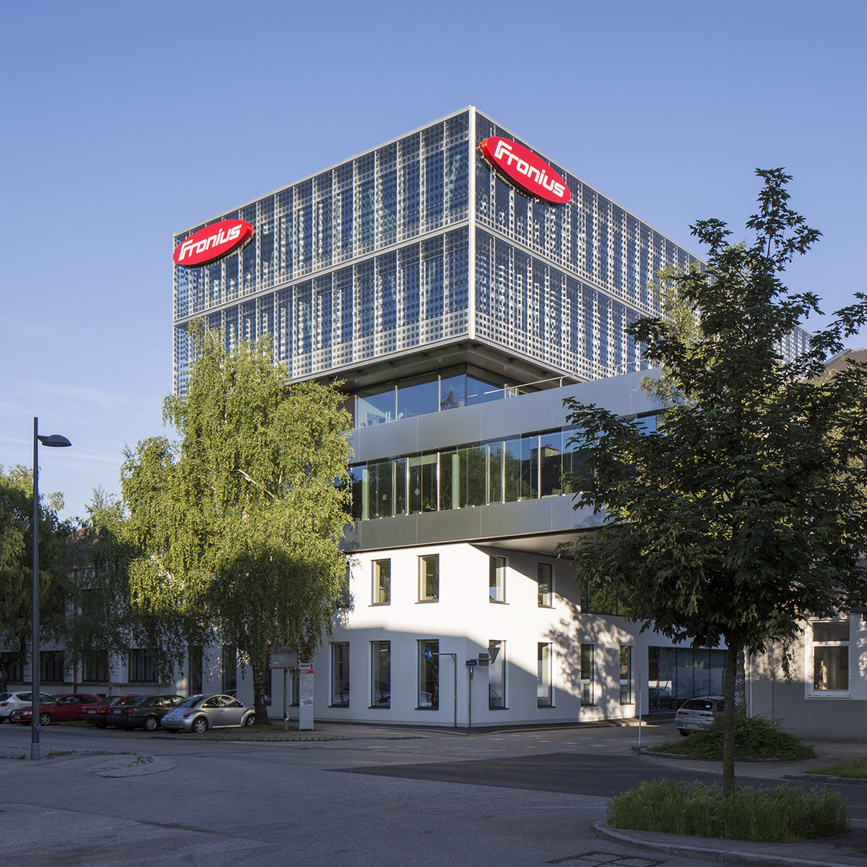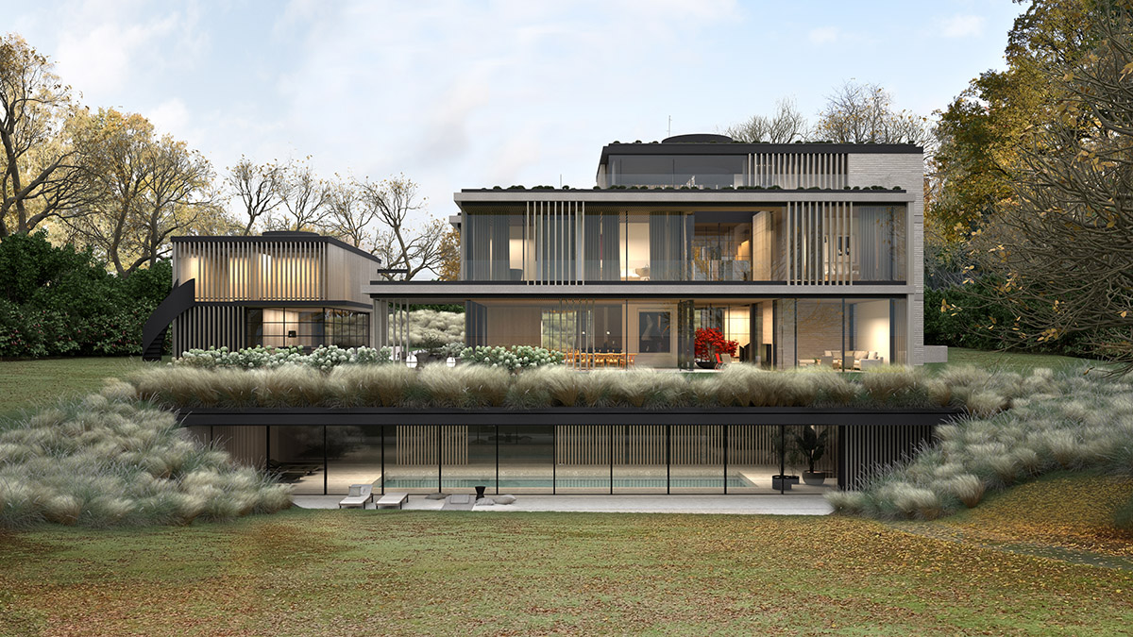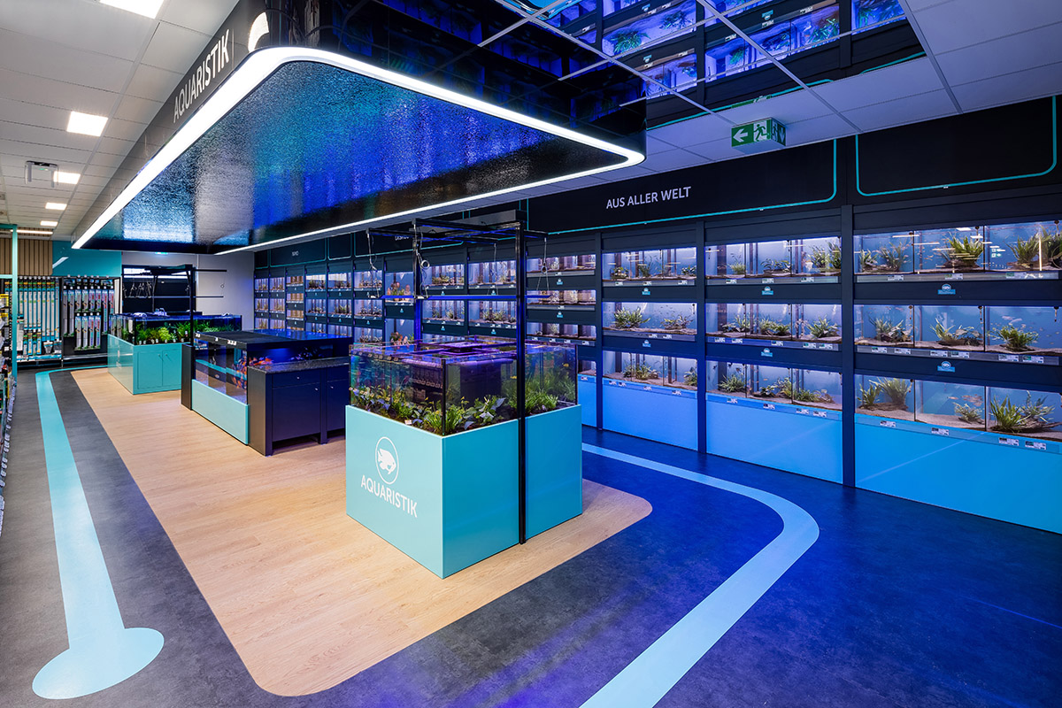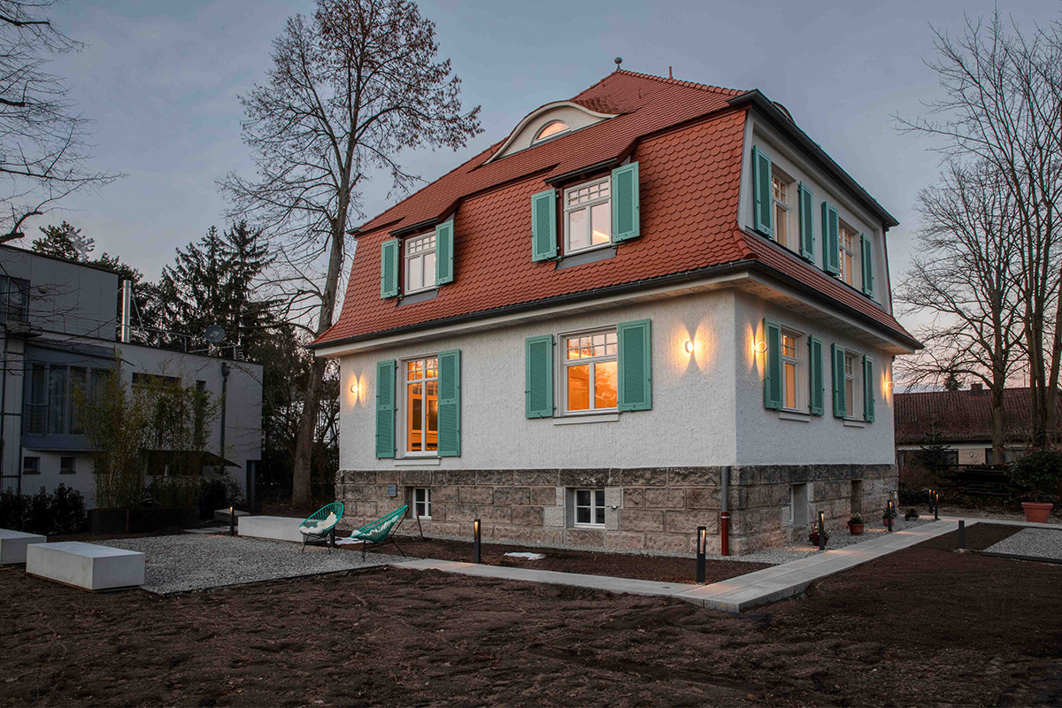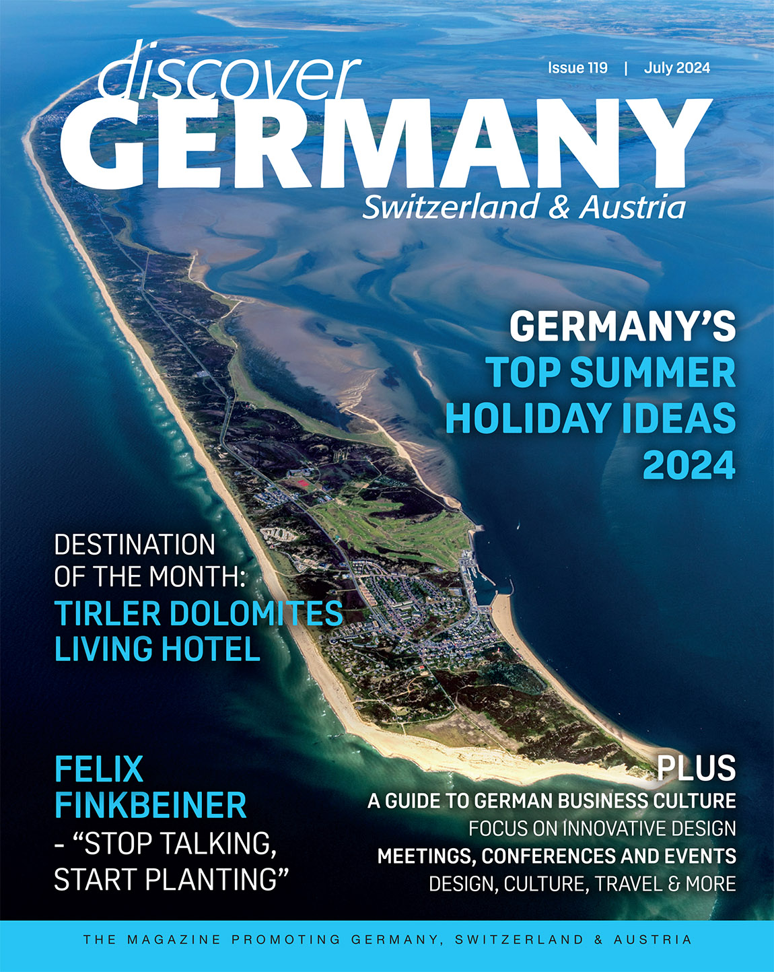4a Architekten: Where atmosphere meets light
Text: Cornelia Brelowski
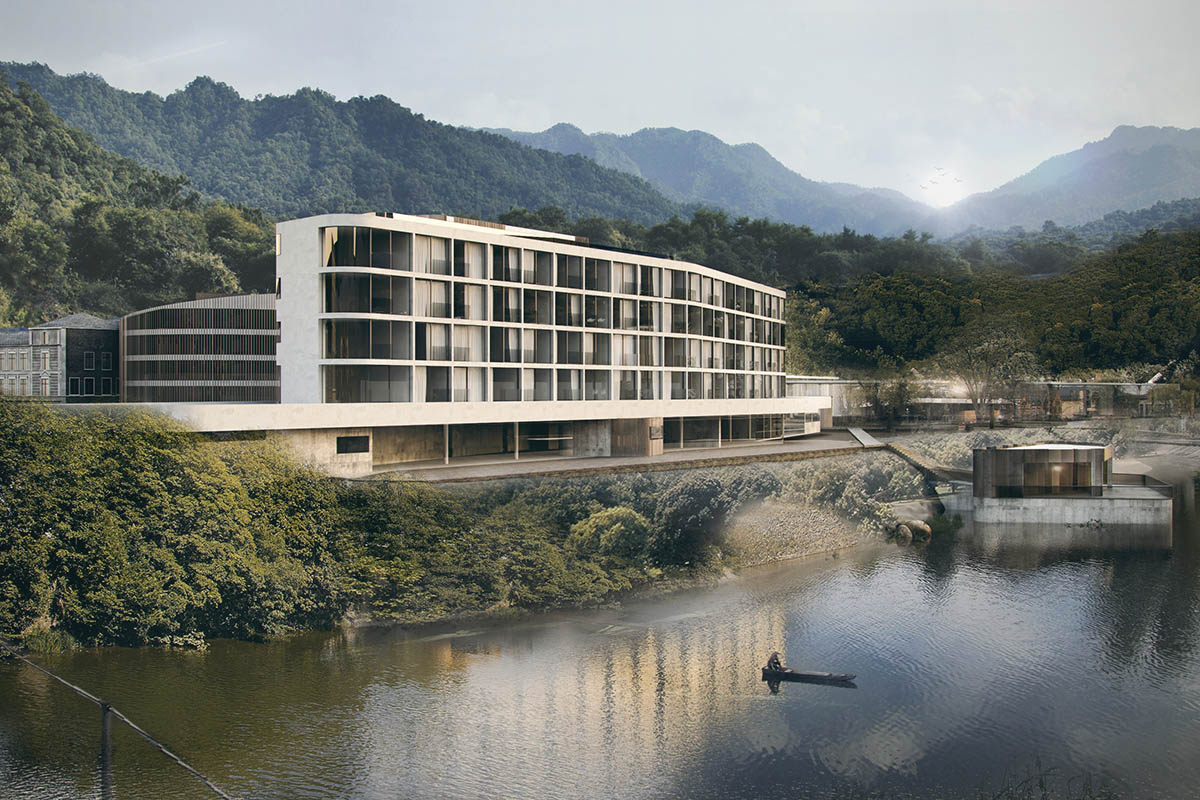
The ‘Emser Thermenhotel’ gets built next to the Emser Therme, Bad Ems. Visualisation: © 4a Architekten GmbH
F or its spa and wellness building designs, 4a Architekten creates atmospheric worlds that put the guest front and centre, aptly combining the three design elements of space, colour and light.
The guiding principle is always to create spaces and buildings that match the culture and history of their setting, no matter if hotel, bath or wellness project. The development always integrates the builder’s ideas and intentions as well as the economic framework to guarantee the best future usage. That way, individual solutions for both buildings and interiors are created, executed to the exact detail with a refined sense for ambiance, colour and material choices.
The magic of space, colour and light
The free form is the basis for many designs at 4a Architekten. As long as the formative and functional aspects suggest coming from one single source and each oblique angle represents a practical aspect, anything goes. With smooth transitions and layered facades, 4a Architekten creates buildings that are welcoming as well as generous and unpretentious. For both the exterior and interior, the choice of colour and material is a vital tool for designing a certain atmosphere. It can stimulate mind and soul and has the power to put a person literally in a different place, as it informs the subconscious. Especially for spa and wellness buildings, the colour scheme therefore has to be part of the project planning from the very beginning. This also goes for the direct and indirect implementation of light: from subtle, linear cove lighting, directly embedded in the architectural layout, to light islands which accentuate specific areas, through to indirect light reflected from wall and ceiling back into the room, all light concepts focus on creating a specific, non-intrusive atmosphere.
Situated in Stuttgart since 1990, and in Moscow since 2008, 4a Architekten looks back on three decades of expertise. As a specialist for spa and bath architecture, the office counts both cities and communes as well as private investors among its clients. Spa hotel and thermal bath owners especially value 4a Architekten and its expertise in finding thoughtful and economic planning and restructuring solutions.
With a skill for creating natural and highly atmospheric environments for relaxation and recreation, the office takes the threefold magic of the free form and the subtle implementation of light and colour right with them into the new decade.
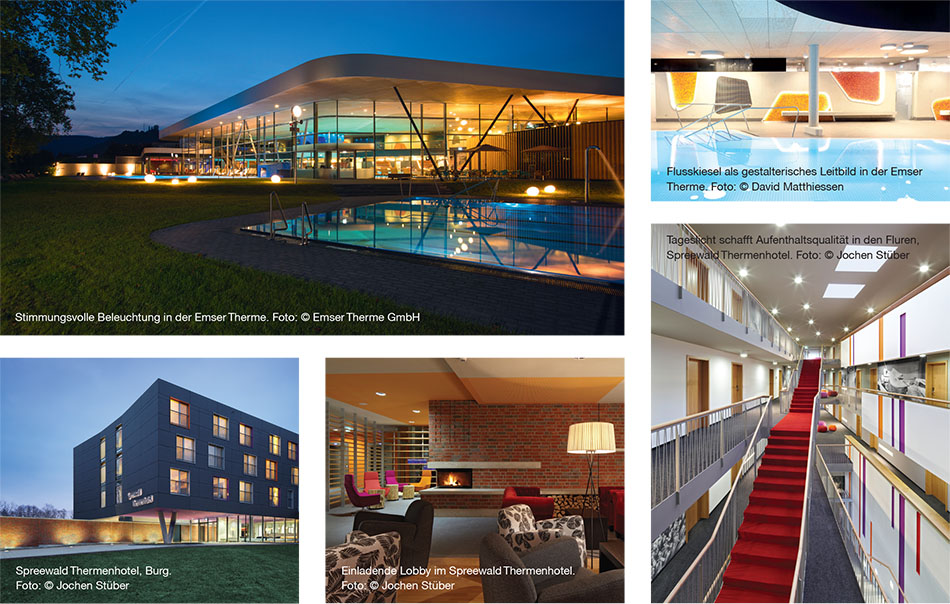
4a Architekten : Lichtvolle Atmosphäre
F ür Ihre Spa- und Wellness-Gebäude schaffen 4a Architekten atmosphärische Welten die den Benutzer in den Mittelpunkt stellen, mit Hilfe der gekonnt angewandten Dreierformel von Raum, Farbe und Licht.
Das Leitprinzip ist, Gebäude und Räume zu schaffen, die sich in den kulturellen und geschichtlichen Rahmen einfügen – ganz gleich, ob es sich um Hotels, Bäder- oder Wellness-Projekte handelt. Die Entwicklung erfolgt stets unter Einbezug der Intention des Kunden und des wirtschaftlichen Rahmens, um die bestmögliche zukünftige Nutzung zu garantieren. Auf diese Weise entstehen individuelle Lösungen für Gebäude und Innenräume, die bis ins Detail mit einem feinen Gespür für Raumwirkung, Farbgebung und Materialität ausgearbeitet sind.
Magische Formel: Raum, Farbe und Licht
Die freie Form bildet die Grundlage für zahlreiche Entwürfe bei 4a Architekten, im Zusammenspiel mit Farbe und Licht. Solange formale und funktionale Aspekte sichtbar derselben Quelle entstammen und auch ein schiefer Winkel nachweislich praktische Qualitäten aufweist, ist alles möglich. Mit sanften Übergängen und geschichteten Fassaden entstehen so Gebäude von einladender, großzügiger und unaufdringlicher Natur. Um eine spezifische Atmosphäre zu schaffen, stehen Materialien und Farben besonders in der Bäder- und Wellness-Architektur bereits zu Beginn des Planungsprozesses mit im Vordergrund: Farbe beeinflusst Geist und Seele und kann einen Menschen buchstäblich an einen anderen Ort versetzen, denn sie spricht das Unterbewusste an. Ähnliches Gewicht wird auf den Einsatz von Licht gelegt: Von linear in die Architektur integrierter Voutenbeleuchtung über akzentuierende Lichtinseln, die einzelne Bereiche hervorheben, bis hin zu indirekt von den Wänden und der Decke in den Raum zurück reflektierende Lichtquellen – alle Lichtkonzepte zielen darauf, eine spezifische, unaufdringliche Atmosphäre zu schaffen.
1990 in Stuttgart gegründet und seit 2008 auch in Moskau vertreten, schauen 4a Architekten auf drei Jahrzehnte Erfahrung in der Spa und Bäder-Architektur zurück. Das Büro zählt sowohl öffentliche Träger wie Städte und Kommunen als auch Privatinvestoren zu seinen Klienten. Insbesondere Betreiber von Spa-Hotels und Thermalbädern wissen die langjährige Expertise und die wohldurchdachten, ökonomischen Lösungen für Wellnessbereiche, sowohl im Neubau als auch in der Sanierung, zu schätzen.
Mit natürlichen und hoch atmosphärischen Lebenswelten für Erholung und Regeneration bringen 4a Architekten die magische Formel der freien Form in Verbindung mit subtiler Anwendung von Licht und Farbe auch in der neuen Dekade zum Leuchten.
Subscribe to Our Newsletter
Receive our monthly newsletter by email
