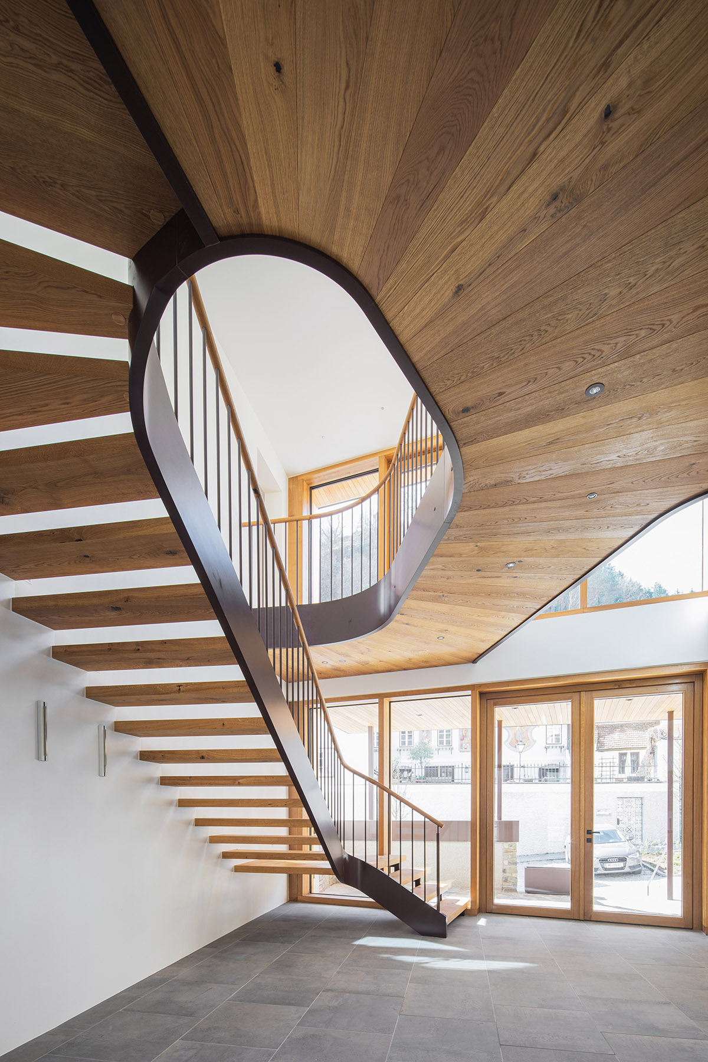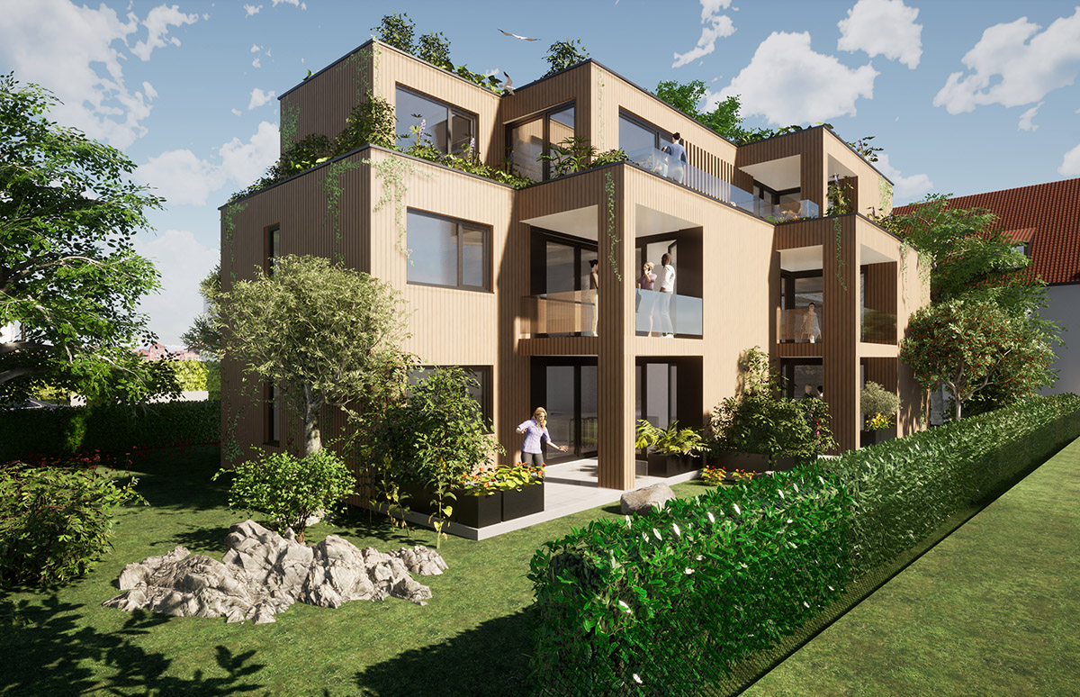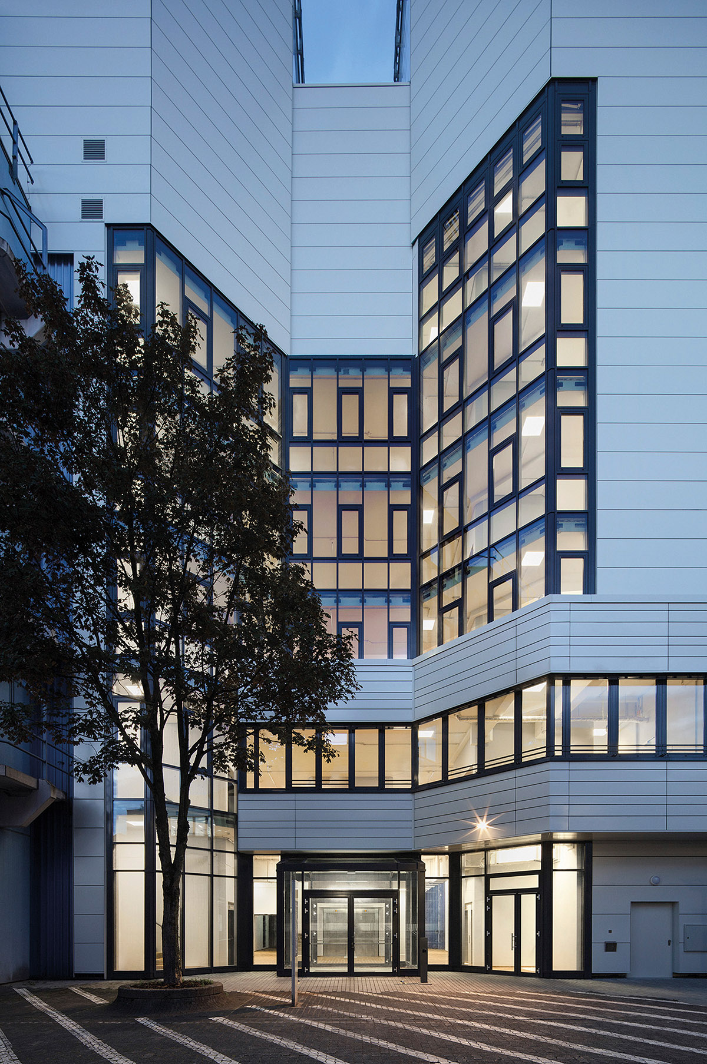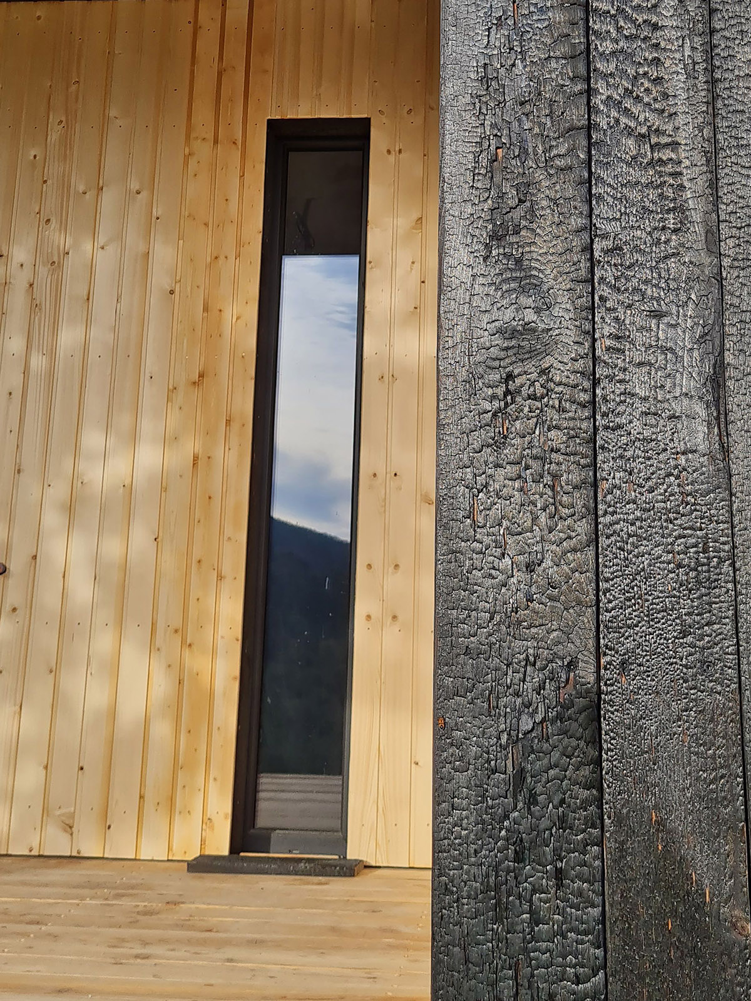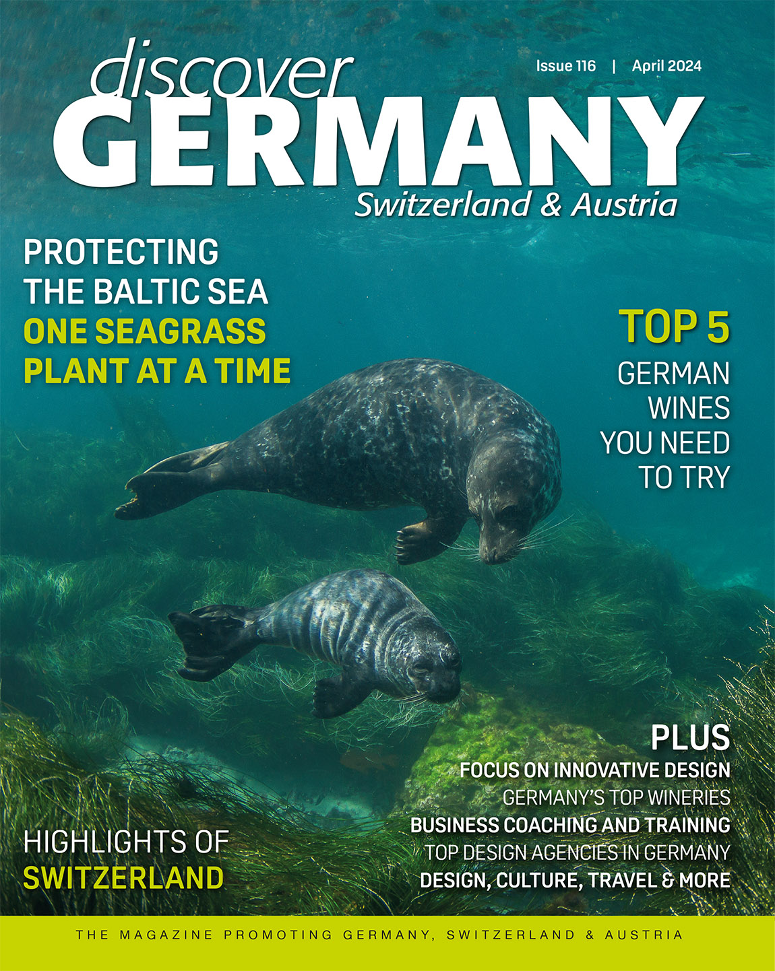Ramseier & Associates Ltd. – Open minds think alike
Text: Cornelia Brelowski | Photos © Ramseier & Associates Ltd.
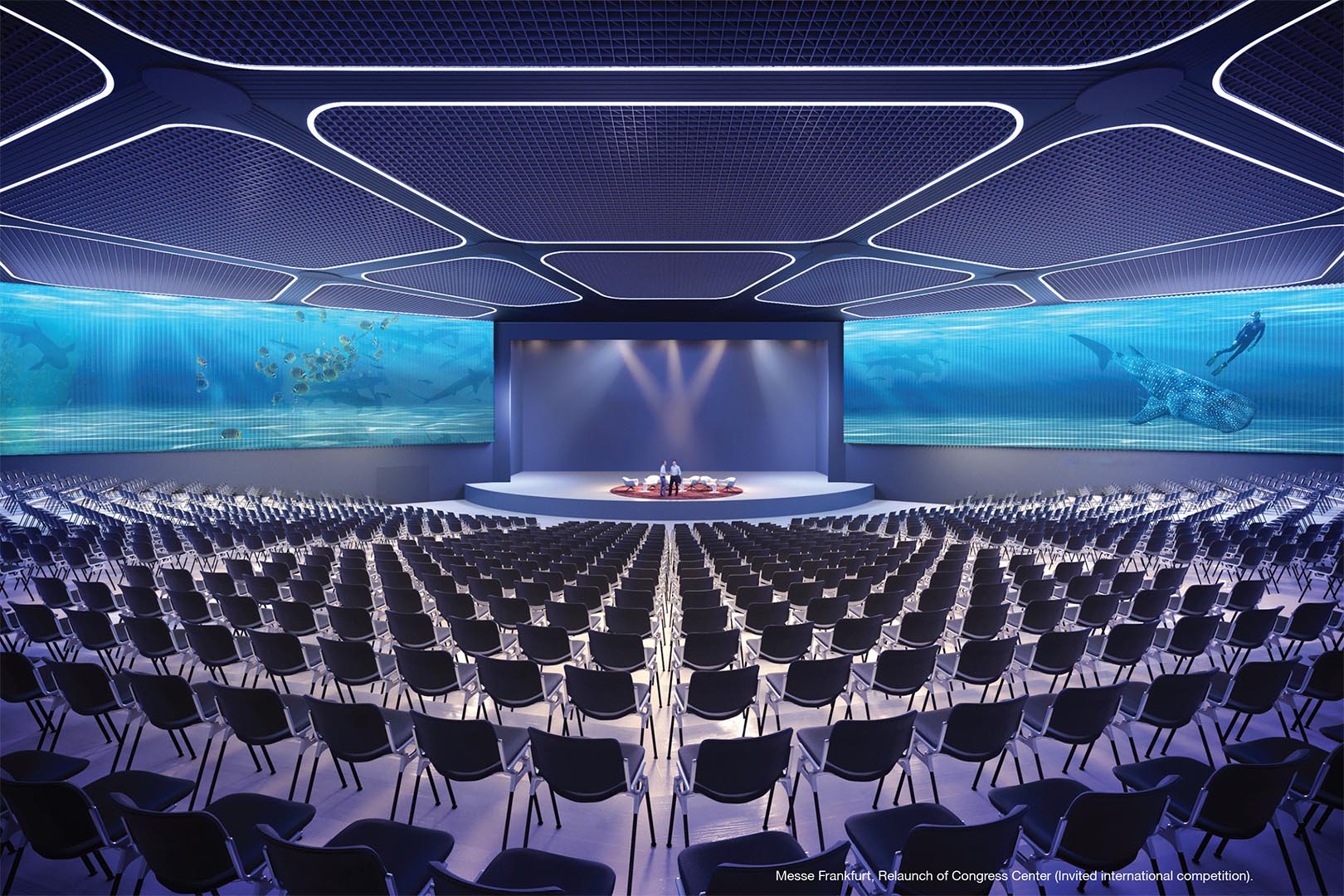
From prototype to corporate design, Ramseier & Associates Ltd. count on a flexible, innovative architectural approach paired with 30 years of expertise.
When architect Andreas Ramseier speaks to CEOs about a unique solution for new headquarters, a signature building or a new corporate design from shell to interior through to branding, they always end up on the same wavelength pretty quickly.
“On approaching a new project, I like to start with a sole element which symbolically stands for the mission of the company and take it from there. The result is something new growing out of the task itself.”
From core to corporate
In the case of the Margarete Steiff Museum, it was the renowned toy-manufacturer’s signature ear button (‘Knopf im Ohr’) – which in itself stands for coherent quality and iconic design. From this tiny element, the idea of a futurist, elliptical layout for the museum building was born. Reminding one of Richard Serra’s steel sculptures, the slightly conical building presents the brand and company history on a gross floor area of 2,400 square metres. Ramseier & Associates Ltd. won the assignment to design and plan the new museum near Ulm through an invited competition. The building also houses a restaurant and museum shop, as well as a workshop.
The inclusive idea of corporate design of course goes back to the early and groundbreaking influences of the 1920s/30s Bauhaus era, merging the interior with the exterior through to integrating the landscape to create a complete, wholesome life/work environment. This ‘360º – idea’ has been an ongoing inspiration for Andreas Ramseier, and still today marks his own work, highly valued by established corporation names such as the Swatch Group or Porsche.

The newly designed headquarters for the Beisheim Holding in Baar was finished just recently and has already earned multiple awards. A building in the city of Zug, originally stemming from the ‘80s, houses the headquarters on the penthouse level on a gross floor area of 1,600 square metres. The new layout creates an interplay between the various individual work, meeting and resting areas. Both futurist and warm in expression, the organic, floating interior design creates a welcoming and inspiring environment. Along slightly tilted wall surfaces, daylight is directed straight into the central area. Homogeneous, curved ice-birch walls separate the various spaces, producing a friendly, light atmosphere. Carpets and lighting round up the holistic design.
A futurist design also marks the Ramseier design for the Swatch Group Headquarters in Biel, following an invitation to an international competition. Two connected buildings, with a layered structure of floor levels (much like multiple-lid watches), form a complete and organic ensemble.
The Park Hotel Zug’s new interior has won Ramseier & Associates Ltd. a first prize and repeats elliptical patterns, ‘rounding up’ the various dining and meeting areas as well as the bar, while also creating an almost nautical quality. Floating curtains add to the general elegance and guests might imagine sitting down in a futurist version of a stylish ‘20s ocean liner.

Groundbreaking sustainable technology
Sustainability plays an important role at Ramseier & Associates Ltd. Prof. Andreas Betz, who is teaching on the subject, regularly advises the architects on each of their projects as part of the team. This often results in applying the latest in innovative, sustainable technology, such as introducing energy-saving, polychrome glass panes for the renovation of the Glatt Tower, a Zurich landmark building. The complete redesign is planned to be finished in 2020.
Whether a subterranean shopping mall the size of a football field (St. Gallen), or a new congress center for the Zurich Park Hyatt, the overall motto at Ramseier & Associates Ltd. stays the same: ‘Always Innovative!’. This open-minded approach and the ability to create fitting prototypes has gained the architects the most interesting commissions both in the past and at present. A study for the relaunch of the Congress Center Messe Frankfurt, the Geneva-based Centre de la Confederation Shopping Gallery and Centre Balexert (both first prize winners), as well as the aforementioned, innovative Glatt Tower shopping centre renovation in Zurich, are among the multiple inspiring projects that Ramseier architects will be working on in 2019 alone.

Subscribe to Our Newsletter
Receive our monthly newsletter by email
